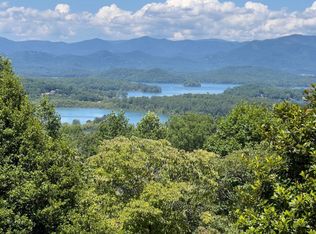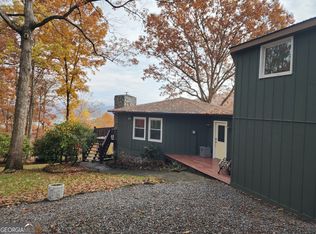Sold
$575,000
762 Mining Gap Rd, Young Harris, GA 30582
3beds
2,311sqft
Residential
Built in 1974
1.64 Acres Lot
$572,900 Zestimate®
$249/sqft
$2,535 Estimated rent
Home value
$572,900
Estimated sales range
Not available
$2,535/mo
Zestimate® history
Loading...
Owner options
Explore your selling options
What's special
This exquisite home offers a rare and breathtaking panorama where majestic mountains rise in the distance and a tranquil lake shimmers below with the convenience of an easily accessible, gently ascending, paved road. Every angle of this home is designed to celebrate the landscape, with sweeping windows and ample outdoor living space that capture the essence of nature. The home is recently remodeled and move-in ready! The .64 acre lot included, that borders USFS, is ‘grandfathered' in and another possible building location based on perk testing. A roomy two-car garage completes this sanctuary providing storage for all your mountain and lake toys. Whether enjoyed from the refined comfort of the living room, the serenity of the loft, or while dining al fresco on the sunlit deck or gazebo, these views inspire a sense of calm and wonder. Just minutes from the marina, hiking trails, boating, shopping, trout fishing, dining, wineries/vineyards and ALL THE JOYS OF MOUNTAIN LIVING! See the attached list of all the improvements on this beautiful mountain retreat, investment home or full time residence where the world feels both vast and intimately yours.
Zillow last checked: 8 hours ago
Listing updated: October 07, 2025 at 05:30am
Listed by:
Kelly Schroter 706-897-0768,
Mountain Sotheby's International Realty,
Kristin Young 706-633-4494,
Mountain Sotheby's International Realty
Bought with:
Natasha Burnett, 445012
REMAX Town & Country - Blairsville
Source: NGBOR,MLS#: 417160
Facts & features
Interior
Bedrooms & bathrooms
- Bedrooms: 3
- Bathrooms: 3
- Full bathrooms: 3
- Main level bedrooms: 2
Primary bedroom
- Level: Main
Heating
- Central, Electric
Cooling
- Central Air, Electric
Appliances
- Included: Refrigerator, Range, Microwave, Dishwasher, Electric Water Heater
- Laundry: In Basement
Features
- Ceiling Fan(s), Wet Bar, Cathedral Ceiling(s), Wood, Loft, High Speed Internet
- Flooring: Carpet, Tile, Laminate
- Windows: Insulated Windows
- Basement: Finished,Full
- Number of fireplaces: 1
- Fireplace features: Vented, Wood Burning
Interior area
- Total structure area: 2,311
- Total interior livable area: 2,311 sqft
Property
Parking
- Total spaces: 2
- Parking features: Garage, Detached, Driveway, See Remarks, Concrete
- Garage spaces: 2
- Has uncovered spaces: Yes
Features
- Levels: Three Or More
- Stories: 3
- Patio & porch: Front Porch, Deck, Covered, Patio
- Exterior features: Storage, Garden, Retaining Walls
- Has view: Yes
- View description: Mountain(s), Year Round, Lake, Long Range
- Has water view: Yes
- Water view: Lake
- Body of water: Chatuge
- Frontage type: Road,USFS
Lot
- Size: 1.64 Acres
- Topography: Sloping,Rolling
Details
- Additional structures: Workshop
- Parcel number: 0019C078
Construction
Type & style
- Home type: SingleFamily
- Architectural style: Chalet,Cabin,Contemporary,Modern
- Property subtype: Residential
Materials
- Frame, Wood Siding
- Roof: Metal
Condition
- Resale
- New construction: No
- Year built: 1974
Utilities & green energy
- Sewer: Septic Tank
- Water: Public
Community & neighborhood
Location
- Region: Young Harris
- Subdivision: Mining Gap
Other
Other facts
- Road surface type: Paved
Price history
| Date | Event | Price |
|---|---|---|
| 10/6/2025 | Sold | $575,000-8%$249/sqft |
Source: NGBOR #417160 Report a problem | ||
| 9/8/2025 | Pending sale | $625,000$270/sqft |
Source: NGBOR #417160 Report a problem | ||
| 7/10/2025 | Listed for sale | $625,000-3.8%$270/sqft |
Source: NGBOR #417160 Report a problem | ||
| 7/1/2025 | Listing removed | $650,000$281/sqft |
Source: NGBOR #412318 Report a problem | ||
| 4/23/2025 | Price change | $650,000-3.7%$281/sqft |
Source: NGBOR #412318 Report a problem | ||
Public tax history
Tax history is unavailable.
Neighborhood: 30582
Nearby schools
GreatSchools rating
- 5/10Towns County Elementary SchoolGrades: PK-5Distance: 5.7 mi
- 8/10Towns County Middle SchoolGrades: 6-8Distance: 5.8 mi
- 6/10Towns County High SchoolGrades: 9-12Distance: 5.8 mi

Get pre-qualified for a loan
At Zillow Home Loans, we can pre-qualify you in as little as 5 minutes with no impact to your credit score.An equal housing lender. NMLS #10287.
Sell for more on Zillow
Get a free Zillow Showcase℠ listing and you could sell for .
$572,900
2% more+ $11,458
With Zillow Showcase(estimated)
$584,358
