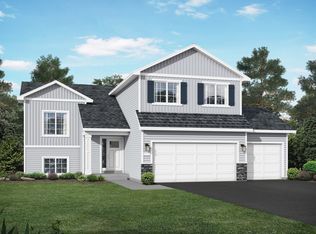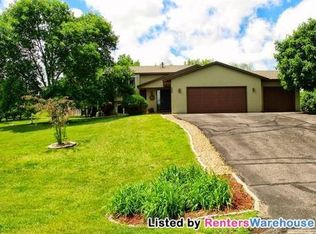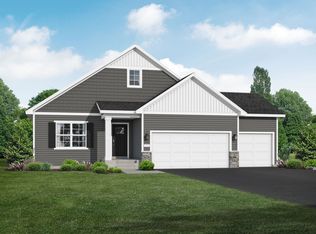Closed
$315,000
762 Meander Rd, Hanover, MN 55341
3beds
1,248sqft
Single Family Residence
Built in 1988
0.64 Acres Lot
$317,900 Zestimate®
$252/sqft
$1,824 Estimated rent
Home value
$317,900
$289,000 - $353,000
$1,824/mo
Zestimate® history
Loading...
Owner options
Explore your selling options
What's special
This charming 3-bedroom, 1-bathroom home offers comfortable single-level living, making it perfect for all ages. Recently updated with brand new windows in 2023, along with fresh flooring that same year, the house has a modern feel throughout. The AC and furnace were upgraded in 2020, ensuring efficient climate control, while the new siding, scheduled for 2024, will enhance curb appeal and long-term durability. Situated on a spacious lot, this property provides ample outdoor space for gardening, entertaining, or just relaxing in a quiet setting.
Zillow last checked: 8 hours ago
Listing updated: May 06, 2025 at 09:26am
Listed by:
James Andersen 651-307-6443,
eXp Realty
Bought with:
Louis Benjamin Hamel
eXp Realty
Source: NorthstarMLS as distributed by MLS GRID,MLS#: 6630433
Facts & features
Interior
Bedrooms & bathrooms
- Bedrooms: 3
- Bathrooms: 1
- Full bathrooms: 1
Bedroom 1
- Level: Main
- Area: 120 Square Feet
- Dimensions: 10x12
Bedroom 2
- Level: Main
- Area: 100 Square Feet
- Dimensions: 10x10
Bedroom 3
- Level: Main
- Area: 81 Square Feet
- Dimensions: 9x9
Dining room
- Level: Main
- Area: 64 Square Feet
- Dimensions: 8x8
Family room
- Level: Main
- Area: 104 Square Feet
- Dimensions: 8x13
Kitchen
- Level: Main
- Area: 90 Square Feet
- Dimensions: 9x10
Living room
- Level: Main
- Area: 192 Square Feet
- Dimensions: 12x16
Mud room
- Level: Main
- Area: 71.25 Square Feet
- Dimensions: 7.5x9.5
Heating
- Forced Air
Cooling
- Central Air
Appliances
- Included: Cooktop, Dishwasher, Disposal, Dryer, Freezer, Gas Water Heater, Microwave, Refrigerator, Washer
Features
- Basement: None
- Number of fireplaces: 1
- Fireplace features: Electric
Interior area
- Total structure area: 1,248
- Total interior livable area: 1,248 sqft
- Finished area above ground: 1,264
- Finished area below ground: 0
Property
Parking
- Total spaces: 4
- Parking features: Attached, Detached, Gravel, Asphalt, Garage Door Opener, Heated Garage, Insulated Garage
- Attached garage spaces: 4
- Has uncovered spaces: Yes
Accessibility
- Accessibility features: None
Features
- Levels: One
- Stories: 1
- Patio & porch: Patio, Porch
Lot
- Size: 0.64 Acres
- Dimensions: 142 x 199 x 143 x 191
- Features: Many Trees
Details
- Foundation area: 1264
- Parcel number: 108022001030
- Zoning description: Residential-Single Family
Construction
Type & style
- Home type: SingleFamily
- Property subtype: Single Family Residence
Materials
- Vinyl Siding, Wood Siding, Concrete, Frame
- Roof: Asphalt
Condition
- Age of Property: 37
- New construction: No
- Year built: 1988
Utilities & green energy
- Electric: Circuit Breakers
- Gas: Natural Gas
- Sewer: Tank with Drainage Field
- Water: City Water/Connected
- Utilities for property: Underground Utilities
Community & neighborhood
Location
- Region: Hanover
- Subdivision: Pheasant Run 2nd Add
HOA & financial
HOA
- Has HOA: No
Other
Other facts
- Road surface type: Paved
Price history
| Date | Event | Price |
|---|---|---|
| 1/27/2025 | Sold | $315,000-3.1%$252/sqft |
Source: | ||
| 1/7/2025 | Pending sale | $325,000$260/sqft |
Source: | ||
| 12/5/2024 | Price change | $325,000-3%$260/sqft |
Source: | ||
| 11/13/2024 | Listed for sale | $335,000-4.3%$268/sqft |
Source: | ||
| 10/12/2024 | Listing removed | $350,000$280/sqft |
Source: | ||
Public tax history
| Year | Property taxes | Tax assessment |
|---|---|---|
| 2025 | $3,498 -0.6% | $323,100 -0.6% |
| 2024 | $3,518 +9.6% | $325,100 |
| 2023 | $3,210 +21.9% | $325,100 +15.1% |
Find assessor info on the county website
Neighborhood: 55341
Nearby schools
GreatSchools rating
- 8/10Hanover Elementary SchoolGrades: K-5Distance: 0.9 mi
- 7/10Buffalo Community Middle SchoolGrades: 6-8Distance: 11 mi
- 8/10Buffalo Senior High SchoolGrades: 9-12Distance: 8.9 mi
Get a cash offer in 3 minutes
Find out how much your home could sell for in as little as 3 minutes with a no-obligation cash offer.
Estimated market value
$317,900



