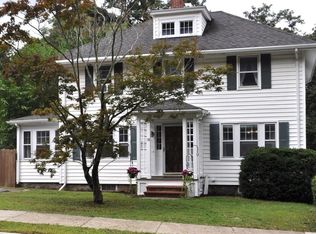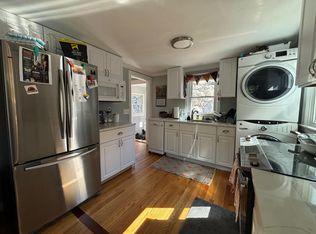Sold for $1,150,000
$1,150,000
762 Main St, Wakefield, MA 01880
6beds
4,887sqft
Single Family Residence
Built in 1950
0.25 Acres Lot
$1,151,200 Zestimate®
$235/sqft
$7,906 Estimated rent
Home value
$1,151,200
$1.08M - $1.23M
$7,906/mo
Zestimate® history
Loading...
Owner options
Explore your selling options
What's special
OFFER ACCEPTED - BACK UP OFFERS WELCOMED...Enjoy Crystal Lake views from nearly every room in this spacious and beautifully updated home. With two primary suites - including one on the first floor - and a full walkout in-law apartment, this property offers rare flexibility for multi-generational living, guests, or added income. The chef-inspired kitchen features THOR appliances, stone counters, custom cabinetry, and an oversized island perfect for cooking and gathering. Sun-filled living spaces, soaring ceilings, and two fireplaces create warmth and comfort throughout. The third-floor dome and roof deck provide panoramic lake views - a stunning spot for morning coffee or July 4th fireworks. Major renovations and quality construction give peace of mind, while still offering opportunities to add value. A unique combination of space, updates, and water views - all minutes to the commuter rail, downtown, and everything Wakefield offers. **ENTER THROUGH PRIVATE WAY BETWEEN 15 & 17 GREEN ST*
Zillow last checked: 8 hours ago
Listing updated: February 04, 2026 at 11:08am
Listed by:
Thomas McKenna 978-995-2043,
eXp Realty 888-854-7493,
Jason Francis 617-504-6158
Bought with:
Steven Petrello
Century 21 North East
Source: MLS PIN,MLS#: 73459757
Facts & features
Interior
Bedrooms & bathrooms
- Bedrooms: 6
- Bathrooms: 6
- Full bathrooms: 4
- 1/2 bathrooms: 2
Primary bedroom
- Features: Bathroom - Full, Bathroom - Double Vanity/Sink, Ceiling Fan(s), Walk-In Closet(s), Flooring - Hardwood, High Speed Internet Hookup, Lighting - Overhead
- Level: Second
Bedroom 2
- Features: Bathroom - Half, Closet, Flooring - Hardwood, Window(s) - Picture, Lighting - Sconce
- Level: Second
Bedroom 3
- Features: Fireplace, Closet, Flooring - Hardwood, Window(s) - Picture, Cable Hookup, High Speed Internet Hookup, Lighting - Sconce
- Level: Second
Bedroom 4
- Features: Bathroom - Full, Flooring - Hardwood, Lighting - Sconce, Closet - Double
- Level: First
Bedroom 5
- Level: Basement
Primary bathroom
- Features: Yes
Bathroom 1
- Features: Bathroom - Full, Bathroom - Tiled With Shower Stall, Flooring - Stone/Ceramic Tile, Countertops - Stone/Granite/Solid, Dryer Hookup - Dual, Washer Hookup
- Level: Second
Bathroom 2
- Features: Bathroom - Full, Bathroom - Double Vanity/Sink, Bathroom - With Tub & Shower, Walk-In Closet(s), Countertops - Stone/Granite/Solid, Lighting - Sconce, Soaking Tub
- Level: Second
Dining room
- Features: Bathroom - Half, Deck - Exterior, Exterior Access, Open Floorplan, Lighting - Pendant
- Level: First
Family room
- Features: Beamed Ceilings, Flooring - Hardwood, Cable Hookup, Deck - Exterior, Exterior Access, High Speed Internet Hookup, Open Floorplan, Lighting - Overhead, Archway
- Level: First
Kitchen
- Features: Bathroom - Half, Flooring - Stone/Ceramic Tile, Countertops - Stone/Granite/Solid, Kitchen Island, Open Floorplan, Wine Chiller, Gas Stove, Lighting - Overhead
- Level: Main,First
Living room
- Features: Bathroom - Half, Flooring - Vinyl, Cable Hookup, Deck - Exterior, Exterior Access, High Speed Internet Hookup, Open Floorplan, Lighting - Overhead
- Level: Main,First
Heating
- Forced Air, Baseboard, Natural Gas, Electric
Cooling
- Central Air
Appliances
- Included: Gas Water Heater, Range, Dishwasher, Microwave, Refrigerator, Washer, Dryer, Wine Refrigerator
- Laundry: Gas Dryer Hookup, Washer Hookup
Features
- Wet Bar
- Flooring: Tile, Vinyl, Hardwood
- Basement: Full,Finished,Walk-Out Access,Interior Entry
- Number of fireplaces: 2
- Fireplace features: Living Room
Interior area
- Total structure area: 4,887
- Total interior livable area: 4,887 sqft
- Finished area above ground: 4,264
- Finished area below ground: 623
Property
Parking
- Total spaces: 6
- Parking features: Attached, Garage Door Opener, Insulated, Oversized, Off Street, Paved
- Attached garage spaces: 2
- Uncovered spaces: 4
Features
- Patio & porch: Porch, Deck - Roof
- Exterior features: Porch, Deck - Roof, Rain Gutters, Fenced Yard
- Fencing: Fenced
- Has view: Yes
- View description: Water, Lake
- Has water view: Yes
- Water view: Lake,Water
Lot
- Size: 0.25 Acres
- Features: Level, Sloped
Details
- Foundation area: 0
- Parcel number: M:000020 B:0017 P:0G3AG2,819329
- Zoning: GR
Construction
Type & style
- Home type: SingleFamily
- Architectural style: Ranch
- Property subtype: Single Family Residence
Materials
- Frame
- Foundation: Concrete Perimeter
- Roof: Shingle
Condition
- Year built: 1950
Utilities & green energy
- Electric: Circuit Breakers
- Sewer: Public Sewer
- Water: Public
- Utilities for property: for Gas Range, for Electric Range, for Gas Oven, for Gas Dryer, Washer Hookup
Community & neighborhood
Community
- Community features: Public Transportation, Park, Bike Path, Highway Access
Location
- Region: Wakefield
Price history
| Date | Event | Price |
|---|---|---|
| 1/30/2026 | Sold | $1,150,000$235/sqft |
Source: MLS PIN #73459757 Report a problem | ||
| 1/1/2026 | Pending sale | $1,150,000$235/sqft |
Source: eXp Realty #73459757 Report a problem | ||
| 12/18/2025 | Contingent | $1,150,000$235/sqft |
Source: MLS PIN #73459757 Report a problem | ||
| 12/12/2025 | Listed for sale | $1,150,000$235/sqft |
Source: MLS PIN #73459757 Report a problem | ||
| 12/12/2025 | Contingent | $1,150,000$235/sqft |
Source: MLS PIN #73459757 Report a problem | ||
Public tax history
| Year | Property taxes | Tax assessment |
|---|---|---|
| 2025 | $6,959 +1.9% | $613,100 +1% |
| 2024 | $6,831 +5.4% | $607,200 +9.9% |
| 2023 | $6,481 +3.6% | $552,500 +8.8% |
Find assessor info on the county website
Neighborhood: Greenwood
Nearby schools
GreatSchools rating
- 7/10Galvin Middle SchoolGrades: 5-8Distance: 0.7 mi
- 8/10Wakefield Memorial High SchoolGrades: 9-12Distance: 1.9 mi
- 7/10Greenwood Elementary SchoolGrades: K-4Distance: 0.7 mi
Get a cash offer in 3 minutes
Find out how much your home could sell for in as little as 3 minutes with a no-obligation cash offer.
Estimated market value$1,151,200
Get a cash offer in 3 minutes
Find out how much your home could sell for in as little as 3 minutes with a no-obligation cash offer.
Estimated market value
$1,151,200

