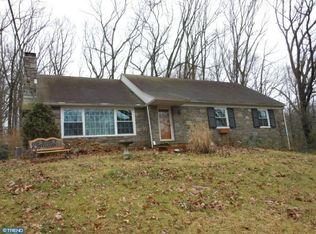Sold for $1,891,500 on 03/21/23
$1,891,500
762 Laurel Ln, Strafford, PA 19087
5beds
4,665sqft
Single Family Residence
Built in 1958
0.69 Acres Lot
$2,136,000 Zestimate®
$405/sqft
$6,659 Estimated rent
Home value
$2,136,000
$1.94M - $2.35M
$6,659/mo
Zestimate® history
Loading...
Owner options
Explore your selling options
What's special
Still time to customize!! Exterior design can be customized up to 12/31. After 12/31 builder will complete. This absolutely stunning, perfectly styled 4/5 bedroom home in award-winning Tredyffrin Easttown was completely renovated and significantly expanded and is in a class by itself. Located in the Colonial Village, this home is in a neighborhood that offers all the best of the Main Line with its annual organized events, mature trees, large lots, and superb location. The covered front porch welcomes you to the bright and open first floor complete with ample living spaces, a one-of-a-kind fireplace, a first-floor master/office, and a simply jaw-dropping kitchen and pantry. The two-tone kitchen boasts beautiful quartz countertops and high-end finishes. The wide plank-engineered White Oak continues throughout the first floor, staircase, landing, and master bedroom. The craftsmanship and unique touches in this home are just exceptional. Upstairs, the master bedroom includes many custom touches, leaving nothing to be desired —a tray ceiling, coffee bar steps from your bedside, and two walk-in closets, one of which was done by Closets-By-Design. The oversized master bathroom includes two vanities, a soaking tub, and an exquisite walk-in shower, complete with a shower system and multiple shower heads. Also upstairs, is a princess suite with a custom bathroom and two closets as well as two additional bedrooms that share a Jack and Jill bathroom with individual vanities. The finished, walk-out basement is an entertainer's dream. Don’t miss the opportunity to call this brand-new, completely custom home yours.
Zillow last checked: 9 hours ago
Listing updated: March 22, 2023 at 05:05am
Listed by:
Michael Ballato 610-858-0994,
EXP Realty, LLC,
Co-Listing Agent: Anna Abbatemarco 610-314-5820,
EXP Realty, LLC
Bought with:
Dave Batty, RS311054
Keller Williams Realty Devon-Wayne
Paul Douglas, RS319703
Keller Williams Realty Devon-Wayne
Source: Bright MLS,MLS#: PACT2037176
Facts & features
Interior
Bedrooms & bathrooms
- Bedrooms: 5
- Bathrooms: 6
- Full bathrooms: 4
- 1/2 bathrooms: 2
- Main level bathrooms: 2
- Main level bedrooms: 1
Basement
- Area: 0
Heating
- Forced Air, Propane
Cooling
- Central Air, Electric
Appliances
- Included: Stainless Steel Appliance(s), Dishwasher, Range Hood, Oven/Range - Gas, Six Burner Stove, Water Heater
- Laundry: Upper Level, Laundry Room
Features
- Combination Kitchen/Living, Pantry, Primary Bath(s), Recessed Lighting, Soaking Tub, Bathroom - Tub Shower, Upgraded Countertops, Walk-In Closet(s), Breakfast Area, Built-in Features, Butlers Pantry, Dining Area, Entry Level Bedroom, Formal/Separate Dining Room, Eat-in Kitchen, Kitchen - Gourmet, Kitchen - Table Space, Kitchen Island
- Flooring: Hardwood, Carpet, Ceramic Tile, Wood
- Basement: Full,Finished,Walk-Out Access
- Number of fireplaces: 1
- Fireplace features: Electric
Interior area
- Total structure area: 4,665
- Total interior livable area: 4,665 sqft
- Finished area above ground: 4,665
Property
Parking
- Total spaces: 2
- Parking features: Garage Faces Front, Asphalt, Attached, Driveway
- Attached garage spaces: 2
- Has uncovered spaces: Yes
Accessibility
- Accessibility features: None
Features
- Levels: Two
- Stories: 2
- Pool features: None
Lot
- Size: 0.69 Acres
Details
- Additional structures: Above Grade
- Parcel number: 4306Q0086
- Zoning: RESIDENTIAL
- Special conditions: Standard
Construction
Type & style
- Home type: SingleFamily
- Architectural style: Colonial
- Property subtype: Single Family Residence
Materials
- Frame, Masonry
- Foundation: Block
- Roof: Architectural Shingle
Condition
- Excellent
- New construction: Yes
- Year built: 1958
- Major remodel year: 2022
Utilities & green energy
- Electric: 200+ Amp Service
- Sewer: Public Sewer
- Water: Public
Community & neighborhood
Location
- Region: Strafford
- Subdivision: Colonial Village
- Municipality: TREDYFFRIN TWP
Other
Other facts
- Listing agreement: Exclusive Right To Sell
- Ownership: Fee Simple
Price history
| Date | Event | Price |
|---|---|---|
| 3/21/2023 | Sold | $1,891,500-3%$405/sqft |
Source: | ||
| 1/19/2023 | Pending sale | $1,950,000$418/sqft |
Source: | ||
| 1/6/2023 | Contingent | $1,950,000$418/sqft |
Source: | ||
| 12/10/2022 | Listed for sale | $1,950,000+129.4%$418/sqft |
Source: | ||
| 3/9/2022 | Listing removed | $850,000$182/sqft |
Source: | ||
Public tax history
| Year | Property taxes | Tax assessment |
|---|---|---|
| 2025 | $17,167 +2.3% | $455,790 |
| 2024 | $16,774 +98.9% | $455,790 +83.7% |
| 2023 | $8,435 +3.1% | $248,150 |
Find assessor info on the county website
Neighborhood: 19087
Nearby schools
GreatSchools rating
- 8/10New Eagle El SchoolGrades: K-4Distance: 0.8 mi
- 8/10Valley Forge Middle SchoolGrades: 5-8Distance: 2.3 mi
- 9/10Conestoga Senior High SchoolGrades: 9-12Distance: 2.9 mi
Schools provided by the listing agent
- Elementary: New Eagle
- Middle: Valley Forge
- High: Conestoga Senior
- District: Tredyffrin-easttown
Source: Bright MLS. This data may not be complete. We recommend contacting the local school district to confirm school assignments for this home.

Get pre-qualified for a loan
At Zillow Home Loans, we can pre-qualify you in as little as 5 minutes with no impact to your credit score.An equal housing lender. NMLS #10287.
Sell for more on Zillow
Get a free Zillow Showcase℠ listing and you could sell for .
$2,136,000
2% more+ $42,720
With Zillow Showcase(estimated)
$2,178,720