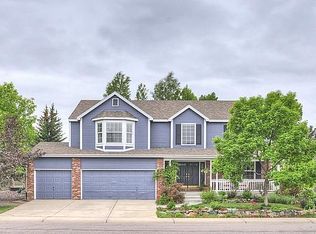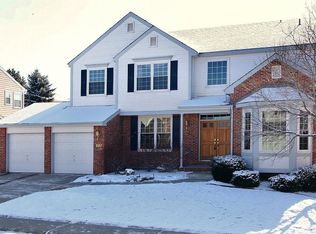Sold for $910,000
$910,000
762 Hughes Lane, Highlands Ranch, CO 80126
5beds
4,181sqft
Single Family Residence
Built in 1996
7,841 Square Feet Lot
$911,700 Zestimate®
$218/sqft
$4,662 Estimated rent
Home value
$911,700
$866,000 - $957,000
$4,662/mo
Zestimate® history
Loading...
Owner options
Explore your selling options
What's special
Welcome to your dream home, ideally located in the highly sought-after Mansion Place neighborhood in vibrant Highlands Ranch! Tucked away on a quiet cul-de-sac and backing to a peaceful greenbelt, this beautifully updated 5-bedroom, 5-bath residence offers the perfect blend of comfort, space, and style. The curb appeal is undeniable, with a charming covered front porch and brand-new garage doors on the 3-car tandem garage. Step inside to find gleaming hardwood floors throughout the main level, an expansive open floor plan, and oversized windows that flood the home with natural light. The updated kitchen is a true standout, featuring rich granite countertops, a center island, double ovens, and generous dining space, overlooking the family room, perfect for both everyday living and entertaining. The main-level study with a bay window offers a quiet retreat. All five bedrooms and three baths are upstairs, including a private ensuite with bath. The luxurious primary suite boasts vaulted ceilings, an updated 5-piece bath, and a walk-in closet. The finished basement expands your living space with a large family room with a dry bar and pool table, ideal for game nights or casual gatherings. A versatile bonus room makes a perfect home theater, while dedicated storage and workshop space add unmatched functionality. Recent updates include a newer furnace, central A/C, and beautifully renovated bathrooms throughout. Step outside to the covered back patio and enjoy peaceful greenbelt views, an ideal spot for morning coffee or evening dinners. Access to all of Highlands Ranch’s premier amenities — including four recreation centers, pools, tennis courts, parks, and endless hiking and biking trails — you’ll have everything you need to enjoy Colorado living at its finest. Close to Chatfield Reservoir, top-rated medical facilities (Children’s and UCHealth), plus quick access to E-470, I-25, the mountains, and the light rail, this is more than a home; it’s a lifestyle.
Zillow last checked: 8 hours ago
Listing updated: May 16, 2025 at 01:08pm
Listed by:
George Martin 303-564-7733 georgemartin@remax.net,
RE/MAX Professionals
Bought with:
Gregory Cherabie, 100067207
MB Executive Realty & Investments
Source: REcolorado,MLS#: 5468580
Facts & features
Interior
Bedrooms & bathrooms
- Bedrooms: 5
- Bathrooms: 5
- Full bathrooms: 2
- 3/4 bathrooms: 1
- 1/2 bathrooms: 2
- Main level bathrooms: 1
Primary bedroom
- Description: Vaulted Ceilings, Ceiling Fan, Walk-In Closet
- Level: Upper
- Area: 238 Square Feet
- Dimensions: 14 x 17
Bedroom
- Description: Carpet, Ceiling Fan
- Level: Upper
- Area: 132 Square Feet
- Dimensions: 11 x 12
Bedroom
- Description: Ensuite With Remodeled Bath, Ceiling Fan
- Level: Upper
- Area: 132 Square Feet
- Dimensions: 11 x 12
Bedroom
- Description: Carpet, Ceiling Fan
- Level: Upper
- Area: 132 Square Feet
- Dimensions: 11 x 12
Bedroom
- Description: Carpet, Ceiling Fan
- Level: Upper
- Area: 121 Square Feet
- Dimensions: 11 x 11
Primary bathroom
- Description: 5 Piece With Soaker Tub
- Level: Upper
- Area: 126 Square Feet
- Dimensions: 9 x 14
Bathroom
- Description: Tile Floors
- Level: Main
- Area: 48 Square Feet
- Dimensions: 8 x 6
Bathroom
- Description: Remodeled, Quartz Counter Tops, Tile Floors
- Level: Upper
Bathroom
- Description: Remodeled, Double Sink, Tile Floors
- Level: Upper
- Area: 60 Square Feet
- Dimensions: 5 x 12
Bathroom
- Level: Basement
Dining room
- Description: Hardwood Floors
- Level: Main
- Area: 169 Square Feet
- Dimensions: 13 x 13
Family room
- Description: Hardwood Floors, Gas Fireplace Look Out To Open Space
- Level: Main
- Area: 270 Square Feet
- Dimensions: 15 x 18
Game room
- Description: Includes Pool Table And Dry Bar
- Level: Basement
- Area: 448 Square Feet
- Dimensions: 14 x 32
Kitchen
- Description: Center Island For Extra Sitting
- Level: Main
- Area: 299 Square Feet
- Dimensions: 13 x 23
Media room
- Description: Speakers And Media Center
- Level: Basement
- Area: 308 Square Feet
- Dimensions: 14 x 22
Office
- Description: Beautiful Bay Window And Hardwood Floors
- Level: Main
- Area: 192 Square Feet
- Dimensions: 12 x 16
Utility room
- Description: Tile Floors And Cabinets
- Level: Main
- Area: 70 Square Feet
- Dimensions: 7 x 10
Workshop
- Description: With Lots Of Storage
- Level: Basement
- Area: 221 Square Feet
- Dimensions: 13 x 17
Heating
- Forced Air
Cooling
- Attic Fan, Central Air
Appliances
- Included: Bar Fridge, Cooktop, Dishwasher, Disposal, Double Oven, Freezer, Microwave, Range
Features
- Ceiling Fan(s), Eat-in Kitchen, Five Piece Bath, Granite Counters, High Ceilings, Kitchen Island, Open Floorplan, Pantry, Primary Suite, Radon Mitigation System, Smoke Free, Walk-In Closet(s)
- Flooring: Carpet, Tile, Wood
- Windows: Bay Window(s), Double Pane Windows, Window Coverings
- Basement: Finished,Partial
- Number of fireplaces: 1
- Fireplace features: Family Room
Interior area
- Total structure area: 4,181
- Total interior livable area: 4,181 sqft
- Finished area above ground: 2,835
- Finished area below ground: 927
Property
Parking
- Total spaces: 3
- Parking features: Garage - Attached
- Attached garage spaces: 3
Features
- Levels: Two
- Stories: 2
- Entry location: Ground
- Patio & porch: Covered, Front Porch, Patio
Lot
- Size: 7,841 sqft
- Features: Cul-De-Sac, Greenbelt, Master Planned, Sprinklers In Front, Sprinklers In Rear
Details
- Parcel number: R0375587
- Zoning: PDU
- Special conditions: Standard
Construction
Type & style
- Home type: SingleFamily
- Architectural style: Contemporary
- Property subtype: Single Family Residence
Materials
- Frame, Wood Siding
- Foundation: Concrete Perimeter
- Roof: Composition
Condition
- Updated/Remodeled
- Year built: 1996
Utilities & green energy
- Sewer: Public Sewer
- Water: Public
- Utilities for property: Electricity Connected, Natural Gas Connected
Community & neighborhood
Security
- Security features: Smoke Detector(s)
Location
- Region: Highlands Ranch
- Subdivision: Highlands Ranch Mansion Place
HOA & financial
HOA
- Has HOA: Yes
- HOA fee: $171 quarterly
- Amenities included: Clubhouse, Fitness Center, Park, Playground, Pool, Spa/Hot Tub, Tennis Court(s), Trail(s)
- Association name: Highlands Ranch Community Ass
- Association phone: 303-471-8958
Other
Other facts
- Listing terms: Cash,Conventional,FHA,VA Loan
- Ownership: Individual
- Road surface type: Paved
Price history
| Date | Event | Price |
|---|---|---|
| 5/16/2025 | Sold | $910,000-1%$218/sqft |
Source: | ||
| 4/15/2025 | Pending sale | $919,000$220/sqft |
Source: | ||
| 4/9/2025 | Listed for sale | $919,000+112.7%$220/sqft |
Source: | ||
| 11/17/2011 | Sold | $432,000-4%$103/sqft |
Source: Public Record Report a problem | ||
| 8/13/2011 | Price change | $450,000-3.2%$108/sqft |
Source: RE/MAX Professionals #1026533 Report a problem | ||
Public tax history
| Year | Property taxes | Tax assessment |
|---|---|---|
| 2025 | $5,985 +0.2% | $57,450 -14.5% |
| 2024 | $5,974 +45% | $67,180 -1% |
| 2023 | $4,121 -3.9% | $67,830 +50.4% |
Find assessor info on the county website
Neighborhood: 80126
Nearby schools
GreatSchools rating
- 8/10Bear Canyon Elementary SchoolGrades: PK-6Distance: 0.5 mi
- 5/10Mountain Ridge Middle SchoolGrades: 7-8Distance: 1.4 mi
- 9/10Mountain Vista High SchoolGrades: 9-12Distance: 1.1 mi
Schools provided by the listing agent
- Elementary: Bear Canyon
- Middle: Mountain Ridge
- High: Mountain Vista
- District: Douglas RE-1
Source: REcolorado. This data may not be complete. We recommend contacting the local school district to confirm school assignments for this home.
Get a cash offer in 3 minutes
Find out how much your home could sell for in as little as 3 minutes with a no-obligation cash offer.
Estimated market value$911,700
Get a cash offer in 3 minutes
Find out how much your home could sell for in as little as 3 minutes with a no-obligation cash offer.
Estimated market value
$911,700

