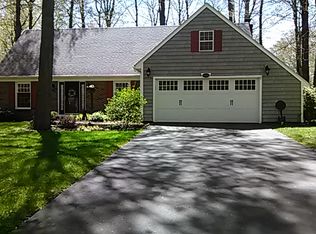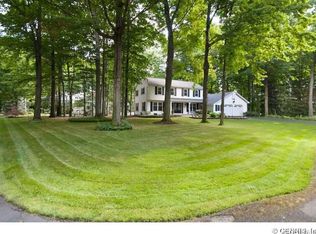Closed
$443,000
762 Hightower Way, Webster, NY 14580
4beds
2,444sqft
Single Family Residence
Built in 1974
0.36 Acres Lot
$480,100 Zestimate®
$181/sqft
$3,482 Estimated rent
Home value
$480,100
$456,000 - $504,000
$3,482/mo
Zestimate® history
Loading...
Owner options
Explore your selling options
What's special
Picture-perfect 4 bedroom, 2 1/2 bath colonial in stunning wooded setting! Beautifully maintained with wonderful improvements. Lovely year-round sunroom addition lets you enjoy nature in comfort. Two-tiered deck with patios lead to garden paths through the lovely plantings and mature landscape. Calm, idyllic and beautiful. (And little mowing!) Wonderful condition and great improvements. Lovely hardwoods. Cathedrals. Remodeled kitchen w/ breakfast area. Family room w/ gas fireplace. Formal DR. 1st floor powder room and laundry. Large master w/ walk-in closet and updated bath, 3 lovely additional bedrooms, and second remodeled bath up. Approx 600 additional sq ft in partly finished basement w/ large recroom. Excellent mechanics (2016 roof; 2017 furnace, CA, humidifier; 2022 water heater). (See attachments for brochure w/ full list of improvements.) Whole house generator. Concrete drive. (No sealing!) GreenLight avail. HOA ($107/mo) covers private cul-de-sac maintenance and community pool and playground. Serene setting but moments from shopping and Rt 104. A very special home! Showings 11-8 each day starting Thurs. Delayed negotiations until Monday at 3:00. Open Sat, 11-12:30.
Zillow last checked: 8 hours ago
Listing updated: September 15, 2023 at 07:50am
Listed by:
Jeffrey A. Schuetz 585-586-6622,
Mitchell Pierson, Jr., Inc.
Bought with:
Christie C. Daily, 10401278430
RE/MAX Plus
Source: NYSAMLSs,MLS#: R1485144 Originating MLS: Rochester
Originating MLS: Rochester
Facts & features
Interior
Bedrooms & bathrooms
- Bedrooms: 4
- Bathrooms: 3
- Full bathrooms: 2
- 1/2 bathrooms: 1
- Main level bathrooms: 1
Heating
- Gas, Forced Air
Cooling
- Central Air
Appliances
- Included: Dryer, Dishwasher, Exhaust Fan, Disposal, Gas Oven, Gas Range, Gas Water Heater, Refrigerator, Range Hood, Washer, Humidifier
- Laundry: Main Level
Features
- Breakfast Area, Ceiling Fan(s), Cathedral Ceiling(s), Separate/Formal Dining Room, Entrance Foyer, Eat-in Kitchen, Separate/Formal Living Room, Granite Counters, Kitchen/Family Room Combo, Pantry, Sliding Glass Door(s), Skylights, Natural Woodwork, Window Treatments, Bath in Primary Bedroom, Programmable Thermostat
- Flooring: Carpet, Ceramic Tile, Hardwood, Tile, Varies
- Doors: Sliding Doors
- Windows: Drapes, Skylight(s), Thermal Windows
- Basement: Full,Partially Finished,Sump Pump
- Number of fireplaces: 1
Interior area
- Total structure area: 2,444
- Total interior livable area: 2,444 sqft
Property
Parking
- Total spaces: 2
- Parking features: Attached, Garage, Driveway, Garage Door Opener
- Attached garage spaces: 2
Features
- Levels: Two
- Stories: 2
- Patio & porch: Deck, Patio
- Exterior features: Concrete Driveway, Deck, Fence, Sprinkler/Irrigation, Patio
- Pool features: Association, Community
- Fencing: Partial
Lot
- Size: 0.36 Acres
- Dimensions: 126 x 164
- Features: Cul-De-Sac, Irregular Lot, Wooded
Details
- Parcel number: 2654890790900001070000
- Special conditions: Standard
- Other equipment: Generator
Construction
Type & style
- Home type: SingleFamily
- Architectural style: Colonial
- Property subtype: Single Family Residence
Materials
- Cedar, Copper Plumbing
- Foundation: Block
- Roof: Asphalt
Condition
- Resale
- Year built: 1974
Utilities & green energy
- Electric: Circuit Breakers
- Sewer: Connected
- Water: Connected, Public
- Utilities for property: Cable Available, Sewer Connected, Water Connected
Community & neighborhood
Location
- Region: Webster
- Subdivision: Beechwoods Map
HOA & financial
HOA
- HOA fee: $107 monthly
- Amenities included: Playground, Pool
Other
Other facts
- Listing terms: Cash,Conventional
Price history
| Date | Event | Price |
|---|---|---|
| 9/14/2023 | Sold | $443,000+26.6%$181/sqft |
Source: | ||
| 7/26/2023 | Pending sale | $349,900$143/sqft |
Source: | ||
| 7/19/2023 | Listed for sale | $349,900+55.6%$143/sqft |
Source: | ||
| 8/16/2004 | Sold | $224,900$92/sqft |
Source: Public Record Report a problem | ||
Public tax history
| Year | Property taxes | Tax assessment |
|---|---|---|
| 2024 | -- | $183,300 |
| 2023 | -- | $183,300 |
| 2022 | -- | $183,300 |
Find assessor info on the county website
Neighborhood: 14580
Nearby schools
GreatSchools rating
- 8/10Dewitt Road Elementary SchoolGrades: PK-5Distance: 1.8 mi
- 7/10Willink Middle SchoolGrades: 6-8Distance: 0.9 mi
- 8/10Thomas High SchoolGrades: 9-12Distance: 0.5 mi
Schools provided by the listing agent
- Elementary: Dewitt Road Elementary
- Middle: Willink Middle
- High: Thomas High
- District: Webster
Source: NYSAMLSs. This data may not be complete. We recommend contacting the local school district to confirm school assignments for this home.

