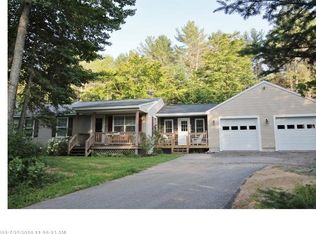Closed
$458,500
762 Hallowell Road, Durham, ME 04222
3beds
3,178sqft
Single Family Residence
Built in 1998
1.4 Acres Lot
$533,700 Zestimate®
$144/sqft
$3,495 Estimated rent
Home value
$533,700
$507,000 - $566,000
$3,495/mo
Zestimate® history
Loading...
Owner options
Explore your selling options
What's special
This custom-built expansive ranch was built by Fortin Construction! Enjoy the private 1.4 acres with large front and back level yards. There is a front covered porch and also a large covered back deck. The garage is huge- 28' x 28' with stairs to storage above. Inside you will find an open floor plan with vaulted ceilings throughout the living room and kitchen area with hardwood and tile floors. The 1st floor primary suite is large and offers a door out to the back deck. Downstairs is a daylight basement with 2 additional bedrooms with several closets and a full bathroom, family room and a flex room currently set up as an office. There is an option to have 1st floor laundry or have it in the basement. This home offers a lot of closet and storage space. It's not often that you get a large quality-built ranch in this price range!
Zillow last checked: 8 hours ago
Listing updated: January 15, 2025 at 07:10pm
Listed by:
EXP Realty
Bought with:
Bean Group
Source: Maine Listings,MLS#: 1573350
Facts & features
Interior
Bedrooms & bathrooms
- Bedrooms: 3
- Bathrooms: 4
- Full bathrooms: 2
- 1/2 bathrooms: 2
Primary bedroom
- Features: Full Bath
- Level: First
Bedroom 2
- Level: Basement
Bedroom 3
- Level: Basement
Dining room
- Level: First
Family room
- Level: Basement
Kitchen
- Features: Vaulted Ceiling(s)
- Level: First
Living room
- Features: Vaulted Ceiling(s)
- Level: First
Office
- Level: Basement
Other
- Level: First
Heating
- Baseboard, Hot Water, Zoned, Stove, Radiant
Cooling
- None
Appliances
- Included: Cooktop, Dishwasher, Disposal, Refrigerator, Wall Oven
Features
- 1st Floor Primary Bedroom w/Bath, Bathtub, One-Floor Living, Pantry
- Flooring: Carpet, Tile, Wood
- Basement: Interior Entry,Finished,Full,Sump Pump,Unfinished
- Number of fireplaces: 1
Interior area
- Total structure area: 3,178
- Total interior livable area: 3,178 sqft
- Finished area above ground: 1,816
- Finished area below ground: 1,362
Property
Parking
- Total spaces: 2
- Parking features: Paved, 5 - 10 Spaces, On Site, Storage
- Attached garage spaces: 2
Features
- Patio & porch: Deck, Porch
- Has view: Yes
- View description: Scenic, Trees/Woods
Lot
- Size: 1.40 Acres
- Features: Near Shopping, Near Town, Rural, Level, Landscaped, Wooded
Details
- Parcel number: DURMM7L44
- Zoning: Rural
- Other equipment: Cable, Internet Access Available
Construction
Type & style
- Home type: SingleFamily
- Architectural style: Contemporary,Ranch
- Property subtype: Single Family Residence
Materials
- Wood Frame, Vinyl Siding
- Roof: Shingle
Condition
- Year built: 1998
Utilities & green energy
- Electric: Circuit Breakers
- Sewer: Private Sewer
- Water: Private
- Utilities for property: Utilities On
Community & neighborhood
Location
- Region: Durham
Other
Other facts
- Road surface type: Paved
Price history
| Date | Event | Price |
|---|---|---|
| 10/30/2023 | Sold | $458,500-3.5%$144/sqft |
Source: | ||
| 10/4/2023 | Pending sale | $475,000$149/sqft |
Source: | ||
| 9/28/2023 | Listed for sale | $475,000+72.7%$149/sqft |
Source: | ||
| 6/30/2014 | Sold | $275,000$87/sqft |
Source: | ||
| 5/8/2014 | Pending sale | $275,000$87/sqft |
Source: Keller Williams - Greater Portland #1132306 Report a problem | ||
Public tax history
| Year | Property taxes | Tax assessment |
|---|---|---|
| 2024 | $5,153 +1.9% | $236,900 |
| 2023 | $5,058 +3.1% | $236,900 |
| 2022 | $4,904 | $236,900 |
Find assessor info on the county website
Neighborhood: 04222
Nearby schools
GreatSchools rating
- 9/10Durham Community SchoolGrades: PK-8Distance: 0.5 mi
- 9/10Freeport High SchoolGrades: 9-12Distance: 7.6 mi

Get pre-qualified for a loan
At Zillow Home Loans, we can pre-qualify you in as little as 5 minutes with no impact to your credit score.An equal housing lender. NMLS #10287.
Sell for more on Zillow
Get a free Zillow Showcase℠ listing and you could sell for .
$533,700
2% more+ $10,674
With Zillow Showcase(estimated)
$544,374