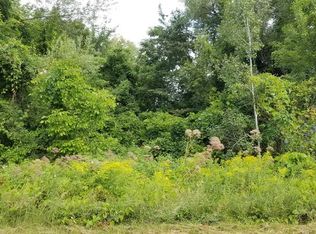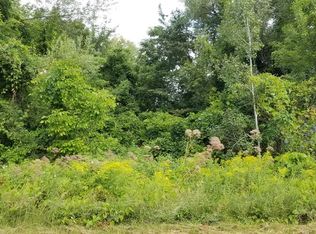Sold for $139,050 on 12/10/24
$139,050
762 Frontier Rd, Churubusco, NY 12923
3beds
1,800sqft
Single Family Residence
Built in 1860
5.1 Acres Lot
$149,400 Zestimate®
$77/sqft
$1,923 Estimated rent
Home value
$149,400
$115,000 - $194,000
$1,923/mo
Zestimate® history
Loading...
Owner options
Explore your selling options
What's special
Come view this two story home on 5+ surveyed acres of land. Great view of St Lawrence valley. Quiet side road. Vaulted ceilings in kitchen, formal dining room, 1.5 bath, 3 bedrooms. Walk in closet in primary bedroom, large pantry in closet area. Monitor heating as well as electric baseboard. Attached 2 car garage with paved drive. Covered front porch to watch the world pass by. New small deck and stairs leading out of the patio. Also a 28X40 storage barn for toys. Perennial flowers, apple trees and large pines. Located in Chateaugay school district. Don't miss this great home in the country. Taxes to be determined as property is part of a larger parcel. To be surveyed. Cheap land taxes. SOLD AS IS
Zillow last checked: 8 hours ago
Listing updated: December 13, 2024 at 06:43am
Listed by:
Edward Legacy,
North Country Realty
Bought with:
Douglas Clark, 40CL0836054
North Country Realty
Source: ACVMLS,MLS#: 200386
Facts & features
Interior
Bedrooms & bathrooms
- Bedrooms: 3
- Bathrooms: 2
- Full bathrooms: 1
- 1/2 bathrooms: 1
Primary bedroom
- Features: Laminate Counters
- Level: Second
- Area: 288 Square Feet
- Dimensions: 16 x 18
Bedroom 2
- Features: Vinyl
- Level: Second
- Area: 120 Square Feet
- Dimensions: 10 x 12
Bedroom 3
- Features: Vinyl
- Level: Second
- Area: 110 Square Feet
- Dimensions: 10 x 11
Primary bathroom
- Features: Vinyl
- Level: First
- Area: 56 Square Feet
- Dimensions: 7 x 8
Dining room
- Features: Laminate Counters
- Level: First
- Area: 252 Square Feet
- Dimensions: 14 x 18
Kitchen
- Features: Vinyl
- Level: First
- Area: 240 Square Feet
- Dimensions: 12 x 20
Living room
- Features: Carpet
- Level: First
- Area: 288 Square Feet
- Dimensions: 16 x 18
Other
- Description: Half Bath
- Features: Vinyl
- Level: Second
- Area: 42 Square Feet
- Dimensions: 6 x 7
Utility room
- Features: Vinyl
- Level: First
- Area: 48 Square Feet
- Dimensions: 6 x 8
Heating
- Electric, Forced Air, Pellet Stove
Cooling
- Ceiling Fan(s)
Appliances
- Included: Dishwasher, Range Hood
- Laundry: Common Area, Laundry Room, Lower Level
Features
- Ceiling Fan(s), Vaulted Ceiling(s), Walk-In Closet(s)
- Flooring: Carpet, Laminate, Vinyl
- Doors: Storm Door(s)
- Windows: Aluminum Frames, Wood Frames
- Basement: Concrete,Full,Unfinished,Walk-Out Access
Interior area
- Total structure area: 1,800
- Total interior livable area: 1,800 sqft
- Finished area above ground: 1,800
- Finished area below ground: 0
Property
Parking
- Total spaces: 2
- Parking features: Driveway, On Site, Paved
- Garage spaces: 2
Features
- Levels: Two
- Spa features: None
- Has view: Yes
- View description: Meadow, Panoramic, Rural, Skyline
Lot
- Size: 5.10 Acres
- Features: Level, Many Trees, Meadow, Paved
- Topography: Level
Details
- Additional structures: Garage(s), Shed(s)
- Parcel number: 7.135
Construction
Type & style
- Home type: SingleFamily
- Architectural style: Farmhouse
- Property subtype: Single Family Residence
Materials
- Vinyl Siding
- Foundation: Concrete Perimeter
- Roof: Metal
Condition
- Year built: 1860
Utilities & green energy
- Electric: Circuit Breakers
- Sewer: Private Sewer, Septic Tank
- Water: Well Drilled
- Utilities for property: Electricity Connected, Phone Connected
Community & neighborhood
Location
- Region: Churubusco
- Subdivision: None
Other
Other facts
- Listing agreement: Exclusive Right To Sell
- Listing terms: Cash,Conventional
Price history
| Date | Event | Price |
|---|---|---|
| 12/10/2024 | Sold | $139,050-7.3%$77/sqft |
Source: | ||
| 10/4/2024 | Pending sale | $150,000$83/sqft |
Source: | ||
| 6/4/2024 | Listed for sale | $150,000$83/sqft |
Source: | ||
| 5/22/2024 | Pending sale | $150,000$83/sqft |
Source: | ||
| 5/22/2024 | Listed for sale | $150,000$83/sqft |
Source: | ||
Public tax history
| Year | Property taxes | Tax assessment |
|---|---|---|
| 2024 | -- | $159,500 +2.6% |
| 2023 | -- | $155,500 +8.7% |
| 2022 | -- | $143,100 +16.8% |
Find assessor info on the county website
Neighborhood: 12923
Nearby schools
GreatSchools rating
- 5/10Chateaugay Elementary SchoolGrades: PK-6Distance: 6.1 mi
- 9/10Chateaugay High SchoolGrades: 7-12Distance: 6.1 mi

