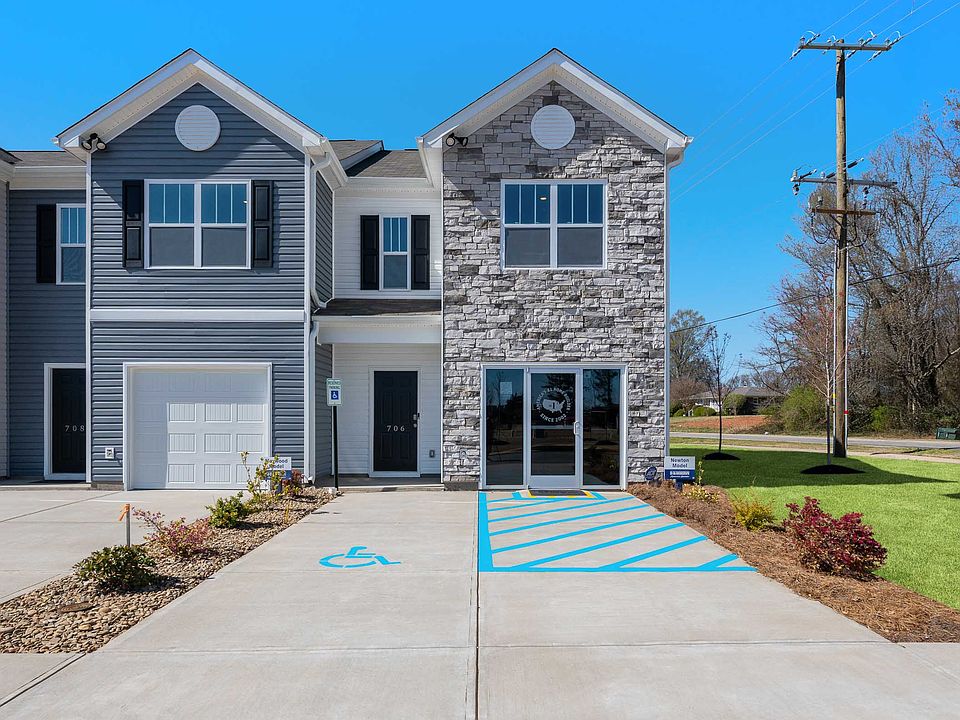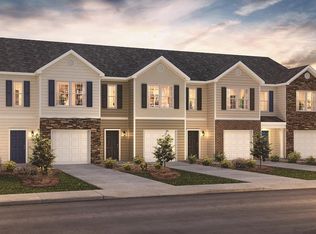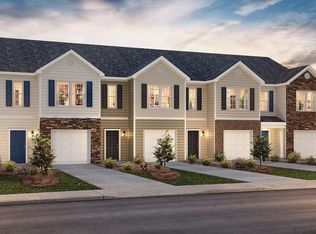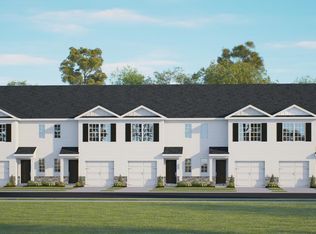762 Embark Cir, Greer, SC 29651
What's special
- 333 days |
- 12 |
- 1 |
Zillow last checked: 8 hours ago
Listing updated: December 03, 2025 at 05:01pm
Trina L Montalbano 864-713-0753,
D.R. Horton
Travel times
Schedule tour
Select your preferred tour type — either in-person or real-time video tour — then discuss available options with the builder representative you're connected with.
Facts & features
Interior
Bedrooms & bathrooms
- Bedrooms: 3
- Bathrooms: 3
- Full bathrooms: 2
- 1/2 bathrooms: 1
Rooms
- Room types: Comb. Living & Din Room
Primary bedroom
- Level: Second
- Area: 156
- Dimensions: 13X12
Bedroom 2
- Level: Second
- Area: 120
- Dimensions: 12X10
Bedroom 3
- Level: Second
- Area: 120
- Dimensions: 12X10
Dining room
- Level: First
- Area: 90
- Dimensions: 10x9
Great room
- Level: First
- Area: 196
- Dimensions: 14X14
Kitchen
- Level: First
- Area: 80
- Dimensions: 10X8
Laundry
- Level: Second
- Area: 20
- Dimensions: 5X4
Patio
- Area: 80
- Dimensions: 10X8
Heating
- Forced Air, Electricity
Cooling
- Central Air, Electricity
Appliances
- Included: Dishwasher, Disposal, Microwave, Electric Oven, Self Cleaning Oven, Free-Standing Range, Range, Electric Water Heater
- Laundry: 2nd Floor, Electric Dryer Hookup, Washer Hookup
Features
- Attic Stairs Pulldown, Ceiling - Smooth, Solid Surface Counters, Walk-In Pantry, Smart Home
- Flooring: Carpet, Luxury Vinyl, Vinyl
- Windows: Insulated Windows, Tilt-Out
- Basement: Radon Mitigation System
- Attic: Pull Down Stairs,Storage
- Has fireplace: No
Interior area
- Total interior livable area: 1,416 sqft
- Finished area above ground: 1,416
- Finished area below ground: 0
Video & virtual tour
Property
Parking
- Total spaces: 1
- Parking features: Assigned, Attached, Garage, Attached Garage
- Attached garage spaces: 1
Features
- Levels: Two
- Patio & porch: Patio
- Exterior features: Aluminum/Vinyl Trim
Lot
- Size: 2,178 Square Feet
- Features: Level, Sidewalk
- Topography: Level
Details
- Parcel number: 0536110108900
Construction
Type & style
- Home type: Townhouse
- Architectural style: Craftsman,Traditional
- Property subtype: Townhouse
Materials
- Stone, Vinyl Siding
- Foundation: Slab
- Roof: Composition
Condition
- New construction: Yes
- Year built: 2025
Details
- Builder name: D.R. Horton
Utilities & green energy
- Electric: Duke Power
- Gas: NA
- Sewer: Public Sewer
- Water: Public, SJWD
Community & HOA
Community
- Features: Common Areas, See Remarks, Street Lights, Playground, Sidewalks, Lawn
- Security: Smoke Detector(s)
- Subdivision: Covington Village
HOA
- Has HOA: Yes
- Amenities included: Street Lights
- Services included: Common Area, Maintenance Grounds, Insurance, Lawn Service, See Remarks
- HOA fee: $600 annually
Location
- Region: Greer
Financial & listing details
- Price per square foot: $167/sqft
- Date on market: 2/27/2025
About the community

Source: DR Horton
11 homes in this community
Available homes
| Listing | Price | Bed / bath | Status |
|---|---|---|---|
Current home: 762 Embark Cir | $236,490 | 3 bed / 3 bath | Available |
| 806 Embark Cir | $219,500 | 3 bed / 3 bath | Available |
| 808 Embark Cir | $221,500 | 3 bed / 3 bath | Available |
| 766 Embark Cir | $224,990 | 3 bed / 3 bath | Available |
| 804 Embark Cir | $226,500 | 3 bed / 3 bath | Available |
| 814 Embark Cir | $226,500 | 3 bed / 3 bath | Available |
| 770 Embark Cir | $226,990 | 3 bed / 3 bath | Available |
| 764 Embark Cir | $228,990 | 3 bed / 3 bath | Available |
| 768 Embark Cir | $228,990 | 3 bed / 3 bath | Available |
| 772 Embark Cir | $263,490 | 3 bed / 3 bath | Available |
| 810 Embark Cir | $210,500 | 3 bed / 3 bath | Pending |
Source: DR Horton
Contact builder

By pressing Contact builder, you agree that Zillow Group and other real estate professionals may call/text you about your inquiry, which may involve use of automated means and prerecorded/artificial voices and applies even if you are registered on a national or state Do Not Call list. You don't need to consent as a condition of buying any property, goods, or services. Message/data rates may apply. You also agree to our Terms of Use.
Learn how to advertise your homesEstimated market value
Not available
Estimated sales range
Not available
Not available
Price history
| Date | Event | Price |
|---|---|---|
| 11/8/2025 | Price change | $230,990-2.3%$163/sqft |
Source: | ||
| 7/3/2025 | Price change | $236,490-9.6%$167/sqft |
Source: | ||
| 10/10/2024 | Listed for sale | $261,490$185/sqft |
Source: | ||
Public tax history
Monthly payment
Neighborhood: 29651
Nearby schools
GreatSchools rating
- 8/10Abner Creek AcademyGrades: PK-4Distance: 1.1 mi
- 6/10James Byrnes Freshman AcademyGrades: 9Distance: 5 mi
- 7/10Berry Shoals Intermediate SchoolGrades: 5-6Distance: 5.1 mi
Schools provided by the builder
- Elementary: Reidville Elementary School
- Middle: Berry Shoals Intermediate School
- High: James F. Byrnes High School
- District: Spartanburg District Five
Source: DR Horton. This data may not be complete. We recommend contacting the local school district to confirm school assignments for this home.


