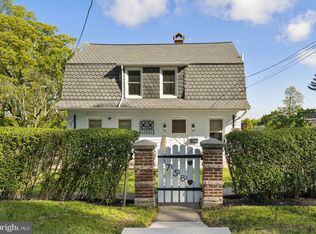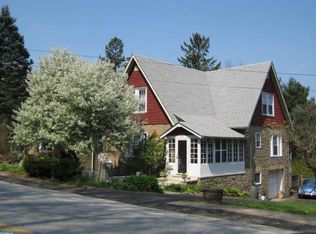Sold for $399,500 on 12/13/24
$399,500
762 Edge Hill Rd, Glenside, PA 19038
3beds
1,506sqft
Single Family Residence
Built in 1929
8,500 Square Feet Lot
$473,300 Zestimate®
$265/sqft
$2,983 Estimated rent
Home value
$473,300
$440,000 - $506,000
$2,983/mo
Zestimate® history
Loading...
Owner options
Explore your selling options
What's special
This is a wonderful, old stone home (1920) in a great location! The wrap around front porch leads to a spacious living room dining room combination. There is a bedroom on the first floor and bathroom with tub/shower. The kitchen is large with beautful knotty pine walls, has a built-in bench, deep windowsills and large windows. From the kitchen you step into a fantastic sunroom overlooking a beautiful view. Just the place to relax. The second level has a cozy loft area and two bedrooms. The loft would be a good area for an office or just hanging out. There is a full bathroom on this upper level. The hardwood floors under the carpet (except in the sunroom) are a plus. .The walk-out basement is very spacious, could easily be finished and leads to a patio. The attached garage, with access to the basement, is a plus! Located just a short distance from fast food dining or coffee and donuts that you can grab when running for the convenient bus or train. You do not want to miss this home. Showings by appt.
Zillow last checked: 8 hours ago
Listing updated: January 06, 2025 at 04:07am
Listed by:
Carol E Gillespie 215-850-7717,
Quinn & Wilson, Inc.
Bought with:
Carolyn Prante, AB066347
Coldwell Banker Realty
Liz Alexander, AB067993
Quinn & Wilson, Inc.
Source: Bright MLS,MLS#: PAMC2120896
Facts & features
Interior
Bedrooms & bathrooms
- Bedrooms: 3
- Bathrooms: 3
- Full bathrooms: 2
- 1/2 bathrooms: 1
- Main level bathrooms: 1
- Main level bedrooms: 1
Basement
- Area: 0
Heating
- Electric, Natural Gas
Cooling
- Wall Unit(s), Electric
Appliances
- Included: Gas Water Heater
- Laundry: In Basement
Features
- Flooring: Hardwood, Carpet
- Basement: Full
- Has fireplace: No
Interior area
- Total structure area: 1,506
- Total interior livable area: 1,506 sqft
- Finished area above ground: 1,506
- Finished area below ground: 0
Property
Parking
- Total spaces: 3
- Parking features: Garage Faces Side, Shared Driveway, Attached, Driveway, On Street
- Attached garage spaces: 1
- Uncovered spaces: 2
Accessibility
- Accessibility features: None
Features
- Levels: Two
- Stories: 2
- Pool features: None
- Has view: Yes
- View description: Panoramic
Lot
- Size: 8,500 sqft
- Dimensions: 50.00 x 0.00
Details
- Additional structures: Above Grade, Below Grade
- Parcel number: 300015380007
- Zoning: R4
- Zoning description: Residential High Density
- Special conditions: Standard
Construction
Type & style
- Home type: SingleFamily
- Architectural style: Cape Cod
- Property subtype: Single Family Residence
Materials
- Stone
- Foundation: Other
- Roof: Shingle
Condition
- Good
- New construction: No
- Year built: 1929
Utilities & green energy
- Sewer: Public Sewer
- Water: Public
Community & neighborhood
Location
- Region: Glenside
- Subdivision: Glenside
- Municipality: ABINGTON TWP
Other
Other facts
- Listing agreement: Exclusive Right To Sell
- Listing terms: Cash,Conventional,VA Loan
- Ownership: Fee Simple
Price history
| Date | Event | Price |
|---|---|---|
| 12/13/2024 | Sold | $399,500$265/sqft |
Source: | ||
| 11/6/2024 | Pending sale | $399,500$265/sqft |
Source: | ||
| 10/30/2024 | Listing removed | $399,500$265/sqft |
Source: | ||
| 10/25/2024 | Listed for sale | $399,500$265/sqft |
Source: | ||
Public tax history
| Year | Property taxes | Tax assessment |
|---|---|---|
| 2024 | $5,602 | $122,410 |
| 2023 | $5,602 +6.5% | $122,410 |
| 2022 | $5,258 -6.3% | $122,410 -11.3% |
Find assessor info on the county website
Neighborhood: 19038
Nearby schools
GreatSchools rating
- 6/10Roslyn SchoolGrades: K-5Distance: 0.7 mi
- 6/10Abington Junior High SchoolGrades: 6-8Distance: 0.8 mi
- 8/10Abington Senior High SchoolGrades: 9-12Distance: 0.7 mi
Schools provided by the listing agent
- Elementary: Roslyn
- Middle: Abington Junior
- High: Abington Senior
- District: Abington
Source: Bright MLS. This data may not be complete. We recommend contacting the local school district to confirm school assignments for this home.

Get pre-qualified for a loan
At Zillow Home Loans, we can pre-qualify you in as little as 5 minutes with no impact to your credit score.An equal housing lender. NMLS #10287.
Sell for more on Zillow
Get a free Zillow Showcase℠ listing and you could sell for .
$473,300
2% more+ $9,466
With Zillow Showcase(estimated)
$482,766
