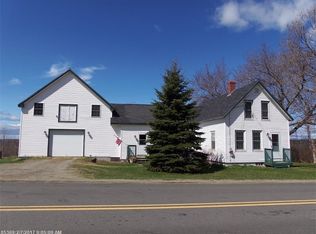Closed
$490,000
762 E Ridge Road, Cornville, ME 04976
3beds
1,632sqft
Single Family Residence
Built in 2016
4.78 Acres Lot
$518,800 Zestimate®
$300/sqft
$2,378 Estimated rent
Home value
$518,800
$493,000 - $545,000
$2,378/mo
Zestimate® history
Loading...
Owner options
Explore your selling options
What's special
Come check out the views from this beautiful log chalet home. Custom built in 2016, no details were left unnoticed. Cathedral ceilings, and gorgeous hardwood flooring. The kitchen has solid maple cabinetry with under-lighting, quartz countertops, and a large island opening up to the dining and living area. Curl up by the propane fireplace The primary first floor bedroom has access to the wrap around deck, while the first floor bathroom provides radiant heated tile flooring, a remarkable tile shower and stand alone soaker tub. Large Mud room with radiant tile floors leads to the attached oversized two car garage allows easy entry into the home. Grab your coffee or favorite cold beverage and pull up a seat on the large wrap around deck or under the covered portion. The full unfinished walkout access basement leaves much potential for additional living space. Automatic Generator insures you always have power. This country setting is just minutes from town, but still has close access to ATV trails and hunting possibilities.
Zillow last checked: 8 hours ago
Listing updated: April 16, 2025 at 08:14am
Listed by:
Berkshire Hathaway HomeServices Northeast Real Estate
Bought with:
Portside Real Estate Group
Source: Maine Listings,MLS#: 1566535
Facts & features
Interior
Bedrooms & bathrooms
- Bedrooms: 3
- Bathrooms: 2
- Full bathrooms: 2
Bedroom 1
- Level: First
Bedroom 2
- Level: Second
Bedroom 3
- Level: Second
Kitchen
- Features: Eat-in Kitchen
- Level: First
Living room
- Features: Cathedral Ceiling(s), Gas Fireplace
- Level: First
Loft
- Level: Second
Mud room
- Level: First
Heating
- Forced Air, Radiant
Cooling
- Central Air
Appliances
- Included: Dishwasher, Dryer, Microwave, Gas Range, Refrigerator, Washer, Tankless Water Heater
Features
- 1st Floor Bedroom, Bathtub
- Flooring: Tile, Wood
- Basement: Interior Entry,Full,Unfinished
- Number of fireplaces: 1
Interior area
- Total structure area: 1,632
- Total interior livable area: 1,632 sqft
- Finished area above ground: 1,632
- Finished area below ground: 0
Property
Parking
- Total spaces: 2
- Parking features: Gravel, 1 - 4 Spaces, Garage Door Opener
- Attached garage spaces: 2
Features
- Patio & porch: Deck, Porch
- Has view: Yes
- View description: Mountain(s), Scenic
Lot
- Size: 4.78 Acres
- Features: Rural, Open Lot, Rolling Slope
Details
- Zoning: None
- Other equipment: Internet Access Available
Construction
Type & style
- Home type: SingleFamily
- Architectural style: Chalet
- Property subtype: Single Family Residence
Materials
- Log, Log Siding
- Roof: Metal
Condition
- Year built: 2016
Utilities & green energy
- Electric: Circuit Breakers
- Sewer: Private Sewer
- Water: Private, Well
Green energy
- Energy efficient items: Ceiling Fans
Community & neighborhood
Security
- Security features: Air Radon Mitigation System, Water Radon Mitigation System
Location
- Region: Skowhegan
Other
Other facts
- Road surface type: Paved
Price history
| Date | Event | Price |
|---|---|---|
| 9/22/2023 | Sold | $490,000-3%$300/sqft |
Source: | ||
| 8/7/2023 | Contingent | $505,000$309/sqft |
Source: | ||
| 7/25/2023 | Listed for sale | $505,000+32.9%$309/sqft |
Source: | ||
| 11/29/2021 | Sold | $380,000$233/sqft |
Source: | ||
| 10/7/2021 | Pending sale | $380,000$233/sqft |
Source: | ||
Public tax history
Tax history is unavailable.
Neighborhood: 04976
Nearby schools
GreatSchools rating
- NANorth Elementary SchoolGrades: PK-KDistance: 5.3 mi
- 5/10Skowhegan Area Middle SchoolGrades: 6-8Distance: 6.9 mi
- 5/10Skowhegan Area High SchoolGrades: 9-12Distance: 6.9 mi

Get pre-qualified for a loan
At Zillow Home Loans, we can pre-qualify you in as little as 5 minutes with no impact to your credit score.An equal housing lender. NMLS #10287.
