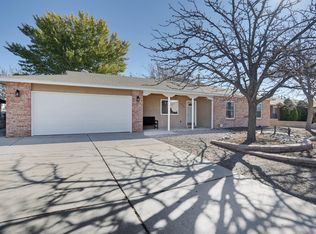Sold
Price Unknown
762 Chaps Rd SE, Rio Rancho, NM 87124
3beds
1,570sqft
Single Family Residence
Built in 1981
8,276.4 Square Feet Lot
$334,100 Zestimate®
$--/sqft
$1,996 Estimated rent
Home value
$334,100
$317,000 - $351,000
$1,996/mo
Zestimate® history
Loading...
Owner options
Explore your selling options
What's special
Welcome to this charmer! A spacious home offering a comfortable, inviting living experience.. Boasting 3 bedrooms, 2 bathrooms, and an additional office, providing ample space for all your needs. With approx. 1600 square feet of living area, this generous layout allows for both privacy and togetherness. Step inside and be greeted by the fresh and modern updates throughout. The roof, floors, bathrooms, and paint have all been recently upgraded, ensuring a contemporary and stylish aesthetic. Situated in a all ages area, this property offers the perfect setting for creating lasting memories. Conveniently located entertainment options ensures there's always something to do. Don't miss the opportunity to make this house your home! Schedule a showing today and envision the possibilities!
Zillow last checked: 8 hours ago
Listing updated: November 14, 2023 at 03:20pm
Listed by:
Christopher Valdez 505-440-7080,
Keller Williams Realty
Bought with:
Nancy Kennedy, 17104
Re/Max Exclusive
Source: SWMLS,MLS#: 1038734
Facts & features
Interior
Bedrooms & bathrooms
- Bedrooms: 3
- Bathrooms: 2
- Full bathrooms: 1
- 3/4 bathrooms: 1
Primary bedroom
- Level: Main
- Area: 143
- Dimensions: 13 x 11
Bedroom 2
- Level: Main
- Area: 132
- Dimensions: 12 x 11
Bedroom 3
- Level: Main
- Area: 110
- Dimensions: 11 x 10
Dining room
- Level: Main
- Area: 130
- Dimensions: 13 x 10
Kitchen
- Level: Main
- Area: 117
- Dimensions: 13 x 9
Living room
- Level: Main
- Area: 187
- Dimensions: 17 x 11
Heating
- Natural Gas
Cooling
- Evaporative Cooling
Appliances
- Laundry: Electric Dryer Hookup
Features
- Breakfast Area, Home Office, Multiple Living Areas, Main Level Primary, Pantry, Shower Only, Separate Shower, Cable TV, Walk-In Closet(s)
- Flooring: Carpet, Vinyl
- Windows: Metal, Thermal Windows
- Has basement: No
- Number of fireplaces: 1
- Fireplace features: Wood Burning
Interior area
- Total structure area: 1,570
- Total interior livable area: 1,570 sqft
Property
Parking
- Total spaces: 2
- Parking features: Attached, Garage, Garage Door Opener
- Attached garage spaces: 2
Features
- Levels: One
- Stories: 1
- Patio & porch: Open, Patio
- Exterior features: Fence
- Fencing: Back Yard
Lot
- Size: 8,276 sqft
- Features: Landscaped
Details
- Parcel number: 1011068425507
- Zoning description: R-1
Construction
Type & style
- Home type: SingleFamily
- Property subtype: Single Family Residence
Materials
- Brick Veneer, Frame
- Roof: Composition,Pitched,Shingle
Condition
- Resale
- New construction: No
- Year built: 1981
Utilities & green energy
- Sewer: Public Sewer
- Water: Public
- Utilities for property: Electricity Connected, Sewer Connected
Green energy
- Energy generation: None
Community & neighborhood
Location
- Region: Rio Rancho
Other
Other facts
- Listing terms: Cash,Conventional,FHA,VA Loan
Price history
| Date | Event | Price |
|---|---|---|
| 8/31/2023 | Sold | -- |
Source: | ||
| 8/4/2023 | Pending sale | $310,000$197/sqft |
Source: | ||
Public tax history
| Year | Property taxes | Tax assessment |
|---|---|---|
| 2025 | $3,616 -0.3% | $103,623 +3% |
| 2024 | $3,626 +78.1% | $100,605 +78.7% |
| 2023 | $2,036 +1.9% | $56,286 +3% |
Find assessor info on the county website
Neighborhood: 87124
Nearby schools
GreatSchools rating
- 7/10Maggie Cordova Elementary SchoolGrades: K-5Distance: 0.8 mi
- 5/10Lincoln Middle SchoolGrades: 6-8Distance: 0.9 mi
- 7/10Rio Rancho High SchoolGrades: 9-12Distance: 1.9 mi
Schools provided by the listing agent
- Elementary: Martin L King Jr
- Middle: Lincoln
- High: Rio Rancho
Source: SWMLS. This data may not be complete. We recommend contacting the local school district to confirm school assignments for this home.
Get a cash offer in 3 minutes
Find out how much your home could sell for in as little as 3 minutes with a no-obligation cash offer.
Estimated market value$334,100
Get a cash offer in 3 minutes
Find out how much your home could sell for in as little as 3 minutes with a no-obligation cash offer.
Estimated market value
$334,100
