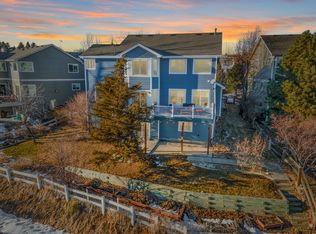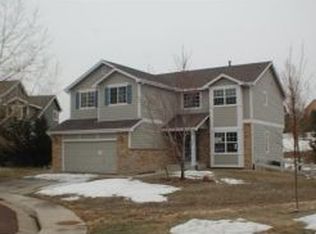This property is off market, which means it's not currently listed for sale or rent on Zillow. This may be different from what's available on other websites or public sources.
Off market
Street View
Zestimate®
$898,000
762 Briar Ridge Ct, Castle Pines, CO 80108
6beds
4baths
2,735sqft
SingleFamily
Built in 1999
9,496 Square Feet Lot
$898,000 Zestimate®
$328/sqft
$4,056 Estimated rent
Home value
$898,000
$853,000 - $943,000
$4,056/mo
Zestimate® history
Loading...
Owner options
Explore your selling options
What's special
Facts & features
Interior
Bedrooms & bathrooms
- Bedrooms: 6
- Bathrooms: 4
Heating
- Other
Cooling
- Central
Features
- Flooring: Other
- Basement: Finished
- Has fireplace: Yes
Interior area
- Total interior livable area: 2,735 sqft
Property
Parking
- Parking features: Garage - Attached
Features
- Exterior features: Other
Lot
- Size: 9,496 sqft
Details
- Parcel number: 223133309006
Construction
Type & style
- Home type: SingleFamily
Materials
- Frame
- Roof: Composition
Condition
- Year built: 1999
Community & neighborhood
Location
- Region: Castle Pines
HOA & financial
HOA
- Has HOA: Yes
- HOA fee: $3 monthly
Price history
| Date | Event | Price |
|---|---|---|
| 7/21/2022 | Sold | $900,000+164.7%$329/sqft |
Source: Public Record Report a problem | ||
| 8/25/2000 | Sold | $340,000+33%$124/sqft |
Source: Public Record Report a problem | ||
| 3/5/1999 | Sold | $255,556$93/sqft |
Source: Public Record Report a problem | ||
Public tax history
Tax history is unavailable.
Find assessor info on the county website
Neighborhood: 80108
Nearby schools
GreatSchools rating
- 8/10Timber Trail Elementary SchoolGrades: PK-5Distance: 0.4 mi
- 8/10Rocky Heights Middle SchoolGrades: 6-8Distance: 2.7 mi
- 9/10Rock Canyon High SchoolGrades: 9-12Distance: 3 mi
Get a cash offer in 3 minutes
Find out how much your home could sell for in as little as 3 minutes with a no-obligation cash offer.
Estimated market value
$898,000

