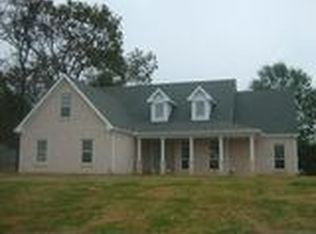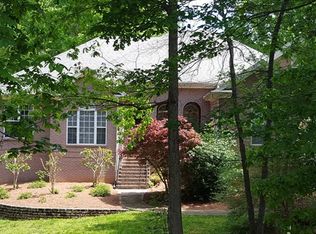Closed
$450,000
762 Appian Way, Statham, GA 30666
4beds
3,283sqft
Single Family Residence
Built in 2002
1.25 Acres Lot
$451,900 Zestimate®
$137/sqft
$2,316 Estimated rent
Home value
$451,900
$402,000 - $511,000
$2,316/mo
Zestimate® history
Loading...
Owner options
Explore your selling options
What's special
Welcome to 762 Appian Way Your Peaceful Retreat in Statham, GA. Nestled on 1.25 beautifully landscaped acres, this charming 4-bedroom, 4-bathroom home offers the perfect blend of comfort, elegance, and functionality in the desirable community of Statham. From the inviting rocking-chair front porch and classic brick fa ade to the long paved driveway and attached garage, every detail of this property exudes warmth and curb appeal. Inside, youll find a bright and spacious floor plan with gleaming hardwood floors, soaring vaulted ceilings, and abundant natural light. The living room is ideal for entertaining or relaxing, complete with a cozy fireplace and gas logs. The well-appointed kitchen features stone countertops, generous cabinetry, and French doors leading to the back deck perfect for indoor-outdoor living. A sunny breakfast nook with bay window and a formal dining room offer ideal spaces for meals and gatherings. The main-level primary suite is a true retreat, boasting a spa-like ensuite bath with dual vanities, soaking tub, separate shower, and a large walk-in closet. Additional secondary bedrooms are spacious and versatile, while the upstairs bonus room with a full bath provides endless possibilities ideal for a home office, media room, playroom, or guest suite. Step outside to enjoy the oversized back porch and charming gazebo, ideal for morning coffee or evening relaxation. The deck is pre-wired for a hot tub, and the expansive backyard offers endless possibilities whether you envision a lush garden, play area, or private retreat and includes a large outbuilding with power and water perfect for a workshop, garden shed, or hobby space. The home is also pre-wired for a backup generator, offering peace of mind during inclement weather. Located in a quiet, well-established neighborhood, this property offers privacy and tranquility with easy access to local shops, dining, and major highways. Dont miss your chance to own a piece of Stathams charm schedule your private showing today!
Zillow last checked: 8 hours ago
Listing updated: June 29, 2025 at 04:33pm
Listed by:
Greg Ozburn 404-409-9787,
Coldwell Banker Upchurch Realty
Bought with:
Non Mls Salesperson, 5815
Non-Mls Company
Source: GAMLS,MLS#: 10522851
Facts & features
Interior
Bedrooms & bathrooms
- Bedrooms: 4
- Bathrooms: 4
- Full bathrooms: 3
- 1/2 bathrooms: 1
- Main level bathrooms: 2
- Main level bedrooms: 3
Dining room
- Features: Separate Room
Kitchen
- Features: Breakfast Area, Solid Surface Counters
Heating
- Electric
Cooling
- Electric
Appliances
- Included: Dishwasher, Microwave, Oven/Range (Combo), Refrigerator
- Laundry: Common Area
Features
- Master On Main Level, Split Foyer, Tray Ceiling(s), Entrance Foyer, Vaulted Ceiling(s)
- Flooring: Carpet, Tile
- Windows: Double Pane Windows
- Basement: Crawl Space
- Number of fireplaces: 1
- Fireplace features: Gas Log, Living Room
Interior area
- Total structure area: 3,283
- Total interior livable area: 3,283 sqft
- Finished area above ground: 3,283
- Finished area below ground: 0
Property
Parking
- Parking features: Garage, Off Street
- Has garage: Yes
Features
- Levels: One and One Half
- Stories: 1
- Patio & porch: Deck, Porch
Lot
- Size: 1.25 Acres
- Features: Level
- Residential vegetation: Grassed
Details
- Additional structures: Outbuilding
- Parcel number: XX119 049
Construction
Type & style
- Home type: SingleFamily
- Architectural style: Brick Front,Ranch,Traditional
- Property subtype: Single Family Residence
Materials
- Brick
- Roof: Composition
Condition
- Updated/Remodeled
- New construction: No
- Year built: 2002
Utilities & green energy
- Sewer: Septic Tank
- Water: Public
- Utilities for property: Cable Available, Propane, Water Available
Community & neighborhood
Community
- Community features: Street Lights
Location
- Region: Statham
- Subdivision: Lions Gate Estates
HOA & financial
HOA
- Has HOA: No
- Services included: None
Other
Other facts
- Listing agreement: Exclusive Right To Sell
- Listing terms: Cash,Conventional,FHA,VA Loan
Price history
| Date | Event | Price |
|---|---|---|
| 6/24/2025 | Sold | $450,000-5.3%$137/sqft |
Source: | ||
| 6/2/2025 | Pending sale | $475,000$145/sqft |
Source: Hive MLS #1025829 Report a problem | ||
| 5/15/2025 | Listed for sale | $475,000+249%$145/sqft |
Source: Hive MLS #1025829 Report a problem | ||
| 2/28/2011 | Sold | $136,100+0.8%$41/sqft |
Source: Agent Provided Report a problem | ||
| 2/26/2011 | Listed for sale | $135,000$41/sqft |
Source: PSH Real Estate, Inc. #4167791 Report a problem | ||
Public tax history
| Year | Property taxes | Tax assessment |
|---|---|---|
| 2024 | $1,801 +0.3% | $125,282 -0.3% |
| 2023 | $1,797 +134.2% | $125,682 +59.3% |
| 2022 | $767 -8.4% | $78,880 |
Find assessor info on the county website
Neighborhood: 30666
Nearby schools
GreatSchools rating
- 3/10Statham Elementary SchoolGrades: PK-5Distance: 2.6 mi
- 6/10Haymon-Morris Middle SchoolGrades: 6-8Distance: 8.9 mi
- 5/10Apalachee High SchoolGrades: 9-12Distance: 8.7 mi
Schools provided by the listing agent
- Elementary: Bethlehem
- Middle: Haymon Morris
- High: Apalachee
Source: GAMLS. This data may not be complete. We recommend contacting the local school district to confirm school assignments for this home.
Get pre-qualified for a loan
At Zillow Home Loans, we can pre-qualify you in as little as 5 minutes with no impact to your credit score.An equal housing lender. NMLS #10287.
Sell with ease on Zillow
Get a Zillow Showcase℠ listing at no additional cost and you could sell for —faster.
$451,900
2% more+$9,038
With Zillow Showcase(estimated)$460,938

