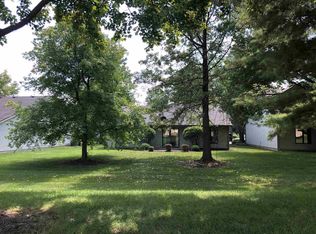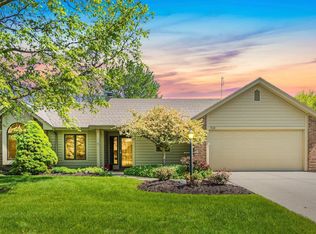Closed
$237,900
7619 Preakness Cv, Fort Wayne, IN 46815
3beds
1,818sqft
Condominium
Built in 1988
-- sqft lot
$239,300 Zestimate®
$--/sqft
$1,737 Estimated rent
Home value
$239,300
$223,000 - $256,000
$1,737/mo
Zestimate® history
Loading...
Owner options
Explore your selling options
What's special
Rare 3 bedroom, 1800 Sq Ft Villa in Kensington Downs!!! Luxury Vinyl Plank just installed on the main level which has 2 Bedrooms, with a bonus 3rd bedroom suite with full bath and walk in closet upstairs for guest or family. Cathedral Great Room with Gas Log Fireplace. Kitchen has Quartz Countertops & all appliances remain. Spacious, partially wooded lot with no homes behind you & semi-private patio area for relaxing. Gutter guards are installed too for convenience. Association dues include lawn service, shrub trimming two times per year, mulch, snow removal, irrigation & exterior trim painted every 4 years.
Zillow last checked: 8 hours ago
Listing updated: October 10, 2025 at 07:43am
Listed by:
Jack Shearer 260-436-7552,
Shearer REALTORS, LLC
Bought with:
Christopher O'Connell, RB16001364
F.C. Tucker Fort Wayne
Source: IRMLS,MLS#: 202534971
Facts & features
Interior
Bedrooms & bathrooms
- Bedrooms: 3
- Bathrooms: 2
- Full bathrooms: 2
- Main level bedrooms: 2
Bedroom 1
- Level: Main
Bedroom 2
- Level: Main
Dining room
- Level: Main
- Area: 180
- Dimensions: 15 x 12
Kitchen
- Level: Main
- Area: 150
- Dimensions: 15 x 10
Living room
- Level: Main
- Area: 300
- Dimensions: 20 x 15
Heating
- Natural Gas, Forced Air
Cooling
- Central Air
Appliances
- Included: Disposal, Range/Oven Hook Up Elec, Dishwasher, Microwave, Refrigerator, Washer, Dryer-Electric, Humidifier, Electric Range, Gas Water Heater
- Laundry: Electric Dryer Hookup, Main Level
Features
- Cathedral Ceiling(s), Ceiling Fan(s), Countertops-Solid Surf, Guest Quarters, Split Br Floor Plan, Main Level Bedroom Suite, Great Room
- Flooring: Carpet, Laminate
- Windows: Skylight(s), Window Treatments
- Has basement: No
- Attic: Pull Down Stairs,Storage
- Number of fireplaces: 1
- Fireplace features: Living Room, Gas Log
Interior area
- Total structure area: 1,818
- Total interior livable area: 1,818 sqft
- Finished area above ground: 1,818
- Finished area below ground: 0
Property
Parking
- Total spaces: 2
- Parking features: Attached, Garage Door Opener, Concrete
- Attached garage spaces: 2
- Has uncovered spaces: Yes
Features
- Levels: One and One Half
- Stories: 1
- Patio & porch: Patio
Lot
- Size: 7,840 sqft
- Dimensions: 62x126
- Features: Level, Few Trees, City/Town/Suburb
Details
- Parcel number: 020834279002.000072
Construction
Type & style
- Home type: Condo
- Property subtype: Condominium
Materials
- Brick, Vinyl Siding
- Foundation: Slab
Condition
- New construction: No
- Year built: 1988
Utilities & green energy
- Sewer: City
- Water: City
Community & neighborhood
Location
- Region: Fort Wayne
- Subdivision: Kensington Downs
HOA & financial
HOA
- Has HOA: Yes
- HOA fee: $425 quarterly
Other
Other facts
- Listing terms: Cash,Conventional,FHA,VA Loan
Price history
| Date | Event | Price |
|---|---|---|
| 10/10/2025 | Sold | $237,900-4% |
Source: | ||
| 10/9/2025 | Pending sale | $247,900 |
Source: | ||
| 9/4/2025 | Price change | $247,900-0.8% |
Source: | ||
| 8/30/2025 | Listed for sale | $249,900 |
Source: | ||
| 8/30/2025 | Listing removed | $249,900 |
Source: | ||
Public tax history
| Year | Property taxes | Tax assessment |
|---|---|---|
| 2024 | $2,347 +20.9% | $213,600 +2.4% |
| 2023 | $1,941 +4.9% | $208,600 +20.3% |
| 2022 | $1,850 +9.1% | $173,400 +4.4% |
Find assessor info on the county website
Neighborhood: Kensington Downs
Nearby schools
GreatSchools rating
- 3/10J Wilbur Haley Elementary SchoolGrades: PK-5Distance: 1 mi
- 6/10Blackhawk Middle SchoolGrades: 6-8Distance: 0.5 mi
- 7/10R Nelson Snider High SchoolGrades: 9-12Distance: 2.1 mi
Schools provided by the listing agent
- Elementary: Haley
- Middle: Blackhawk
- High: Snider
- District: Fort Wayne Community
Source: IRMLS. This data may not be complete. We recommend contacting the local school district to confirm school assignments for this home.

Get pre-qualified for a loan
At Zillow Home Loans, we can pre-qualify you in as little as 5 minutes with no impact to your credit score.An equal housing lender. NMLS #10287.
Sell for more on Zillow
Get a free Zillow Showcase℠ listing and you could sell for .
$239,300
2% more+ $4,786
With Zillow Showcase(estimated)
$244,086
