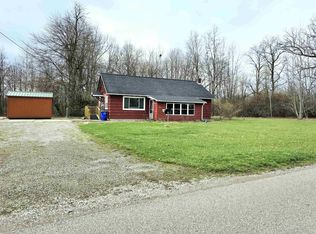Come enjoy a quiet and peaceful location close to town. This three bedroom two and a half bath ranch on a full basement is ready for a new owner. Several updates made over the past year including new carpet, paint and a 16kw generator with automated transfer switch. As well as a fully transferable warranty with 7 years remaining. The large master opens to a nice sized bath with double vanity and as well as a large tile shower. The large basement offers plenty of room for entertainment along with a built in bar. Extra room in the basement could be a possible office, large storage room makes storing your everyday items easy. High efficiency furnace, water softener and water heater all located in one convenient location. The large back yard and pond can be enjoyed by the large deck. Three car garage offers plenty of room. Kitchen appliances stay but are not warranted.
This property is off market, which means it's not currently listed for sale or rent on Zillow. This may be different from what's available on other websites or public sources.
