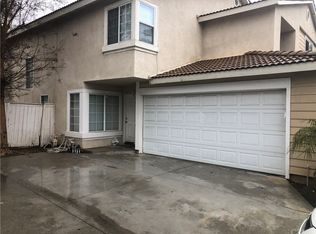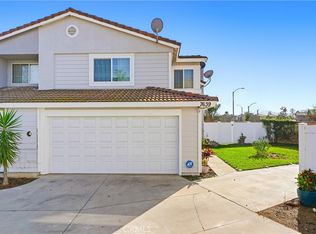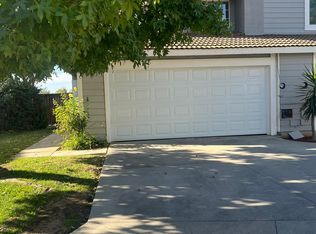Come on by and check out this beautiful 3 bedroom, 2.5 bath home in the desirable Mission Grove area. This well maintained two-story home features a formal living room with a fireplace for the cold winter nights and a formal dining area with a sliding door to the great outdoors. In addition to the formal areas there is a comfortable family room as well. The kitchen features floor to ceiling pantry like cabinets with more than ample cabinets above and below the counter space, while space saving the kitchen is room enough for a double wide refrigerator. All 3 bedrooms are located upstairs which includes a master bedroom and a master bath with dual sinks. Best of all the home was recently updated (2018), home was painted throughout, laminated flooring was installed and all bathrooms were updated as well. Indoor laundry is on the first floor with newer washer and dryer. The home is conveniently located just a few blocks from the Galaxy Theater, eateries and shopping in the Mission Grove Shopping Center and is centrally located near the 215/91/60 freeways.
This property is off market, which means it's not currently listed for sale or rent on Zillow. This may be different from what's available on other websites or public sources.


