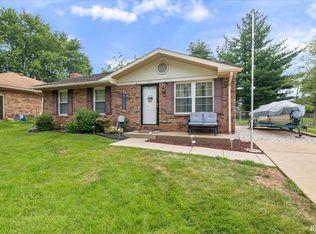Closed
$210,000
7619 Dry Branch Rd, Evansville, IN 47711
3beds
1,332sqft
Single Family Residence
Built in 1985
7,840.8 Square Feet Lot
$211,400 Zestimate®
$--/sqft
$1,584 Estimated rent
Home value
$211,400
$190,000 - $235,000
$1,584/mo
Zestimate® history
Loading...
Owner options
Explore your selling options
What's special
Welcome to this beautifully updated northside home, where comfort meets convenience. Freshly painted and filled with natural light, the flexible front room is ideal for a home office or formal living space. The kitchen shines with updated appliances and flows seamlessly into a dedicated dining area and spacious living room, featuring brand-new flooring and a cozy fireplace — perfect for gathering with family and friends. The master suite offers the luxury of double closets, while both bathrooms have been stylishly refreshed with modern vanities. Step outside to your own private retreat with a full privacy fence, a deck for outdoor dining and an above ground swimming pool, ready for summer fun and entertaining. Don’t miss your chance to make this home yours.
Zillow last checked: 8 hours ago
Listing updated: November 14, 2025 at 11:49am
Listed by:
Austin Loveless Office:812-853-3381,
F.C. TUCKER EMGE
Bought with:
Donnie Dowell, RB17000322
@properties
Source: IRMLS,MLS#: 202538135
Facts & features
Interior
Bedrooms & bathrooms
- Bedrooms: 3
- Bathrooms: 2
- Full bathrooms: 1
- 1/2 bathrooms: 1
- Main level bedrooms: 3
Bedroom 1
- Level: Main
Bedroom 2
- Level: Main
Family room
- Level: Main
- Area: 210
- Dimensions: 15 x 14
Kitchen
- Level: Main
- Area: 180
- Dimensions: 18 x 10
Living room
- Level: Main
- Area: 192
- Dimensions: 16 x 12
Heating
- Natural Gas, Forced Air
Cooling
- Central Air
Appliances
- Included: Dishwasher, Microwave, Electric Range
Features
- Has basement: No
- Number of fireplaces: 1
- Fireplace features: Wood Burning, One
Interior area
- Total structure area: 1,332
- Total interior livable area: 1,332 sqft
- Finished area above ground: 1,332
- Finished area below ground: 0
Property
Parking
- Total spaces: 1
- Parking features: Attached
- Attached garage spaces: 1
Features
- Levels: One
- Stories: 1
Lot
- Size: 7,840 sqft
- Dimensions: 100 X 65
- Features: Level
Details
- Parcel number: 820432002494.044019
Construction
Type & style
- Home type: SingleFamily
- Architectural style: Ranch
- Property subtype: Single Family Residence
Materials
- Brick
- Foundation: Slab
- Roof: Asphalt,Shingle
Condition
- New construction: No
- Year built: 1985
Utilities & green energy
- Sewer: Public Sewer
- Water: Public
Community & neighborhood
Location
- Region: Evansville
- Subdivision: Old State
Other
Other facts
- Listing terms: Cash,Conventional,FHA,VA Loan
Price history
| Date | Event | Price |
|---|---|---|
| 11/14/2025 | Sold | $210,000-4.5% |
Source: | ||
| 10/13/2025 | Pending sale | $219,900 |
Source: | ||
| 9/28/2025 | Price change | $219,900-2.2% |
Source: | ||
| 9/19/2025 | Listed for sale | $224,900+109.2% |
Source: | ||
| 7/10/2012 | Sold | $107,500-2.2% |
Source: | ||
Public tax history
| Year | Property taxes | Tax assessment |
|---|---|---|
| 2024 | $1,626 +8% | $185,000 +3.5% |
| 2023 | $1,505 +28.2% | $178,800 +10.8% |
| 2022 | $1,174 +0% | $161,300 +21.7% |
Find assessor info on the county website
Neighborhood: 47711
Nearby schools
GreatSchools rating
- 7/10Highland Elementary SchoolGrades: K-5Distance: 1.1 mi
- 9/10Thompkins Middle SchoolGrades: 6-8Distance: 2.4 mi
- 7/10Central High SchoolGrades: 9-12Distance: 1.8 mi
Schools provided by the listing agent
- Elementary: Highland
- Middle: Thompkins
- High: Central
- District: Evansville-Vanderburgh School Corp.
Source: IRMLS. This data may not be complete. We recommend contacting the local school district to confirm school assignments for this home.
Get pre-qualified for a loan
At Zillow Home Loans, we can pre-qualify you in as little as 5 minutes with no impact to your credit score.An equal housing lender. NMLS #10287.
Sell with ease on Zillow
Get a Zillow Showcase℠ listing at no additional cost and you could sell for —faster.
$211,400
2% more+$4,228
With Zillow Showcase(estimated)$215,628
