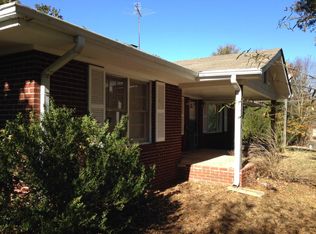DON'T MISS out on an opportunity to own a home in PRIME Hickory Flat location! Take advantage of historically LOW Interest rates while you can, and invest! NO HOA! This Move in Ready, Renovated Ranch nestled on .75 acre, corner lot! 4bd/2ba with beautifully refinished hardwoods, NEW Interior and Exterior Paint! This home has been updated from Kitchen To bathrooms. The kitchen boasts Custom Shaker style Cabinets, Granite Countertops and very chic Tile flooring. Bathrooms have NEW vanities and tile flooring! So much to love outside as well! Totally level and Fully Fenced backyard with room for a pool! Additional Shed for storage or workshop. Whether you're an Investor or First Time Home Buyer, this home checks all the boxes!
This property is off market, which means it's not currently listed for sale or rent on Zillow. This may be different from what's available on other websites or public sources.
