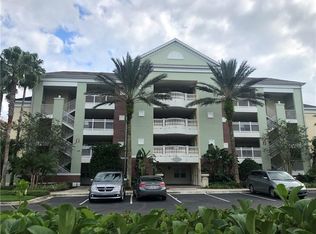REUNION RESORT GOLF FRONT CONDO - Now is your chance to be part of the GREAT COMMUNITY OF REUNION. This sought after GOLF FRONT CONDO is on the FIRST FLOOR - ONE LEVEL!!! A FANTASTIC VALUE for this 3 Bedroom, 3 Bath, FULLY FURNISHED unit which has a light, bright and sunny SE exposure. Condo is located in the North Villas of Reunion Community. Enjoy this luxurious and well maintained condo as a full time residence, second home or as a vacation rental. (This condo unit is currently under Short Term vacation home rental management and has bookings into 2019). Floorplan is designed for comfortable living with a spacious kitchen that has granite counters, stainless appliances & breakfast bar, a large great room which has living & dining areas, well separated bedrooms and interior laundry room. Grand master suite too!! Gorgeous golf course views from living/dining rooms, kitchen & master bedroom suite. 11'/29' covered patio offers extended play area, easy access to walk around the garden areas & enjoy the beautiful outdoors. Several community pools usage included in HOA/CDD. Several Restaurants available for fine & casual dining on site. Reunion Resort has many amenities available with club membership - 3 Signature Golf Courses, Water Park, Pools, Tennis Courts w/ Clubhouse, Fitness Room. Reunion is a gated community and is located close to Disney, International Airport, beaches, shopping & dining.
This property is off market, which means it's not currently listed for sale or rent on Zillow. This may be different from what's available on other websites or public sources.

