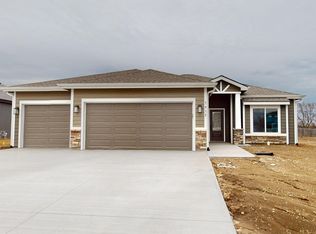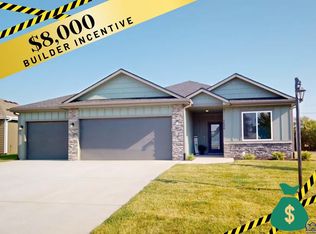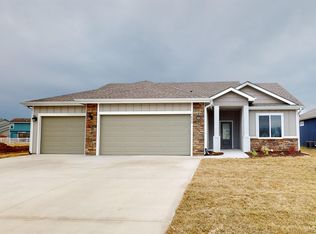Sold on 05/20/24
Price Unknown
7618 SW 24th Ter, Topeka, KS 66614
4beds
2,728sqft
Single Family Residence, Residential
Built in 2022
8,437 Acres Lot
$479,600 Zestimate®
$--/sqft
$2,430 Estimated rent
Home value
$479,600
$446,000 - $518,000
$2,430/mo
Zestimate® history
Loading...
Owner options
Explore your selling options
What's special
Boasting an array of sleek finishes and a thoughtful, open plan layout, this Adalyn Plan by Drippé Homes is the perfect place to make yourself at home. The home flows into a luminous, open concept living, dining, and kitchen area, with an electric fireplace, stone tile, and rustic wood mantel. The kitchen has quartz countertops, a tile backsplash, custom two tone cabinets, and a suite of high-end stainless-steel appliances with a Gas Range from GE. This floorplan comes with 4 large bedrooms and 3 baths, with a large walk-in closet in the primary bedroom. This Washburn Rural ranch home is in the maintenance provided Sherwood Village community the perfect subdivision for any age! Move in ready today!
Zillow last checked: 8 hours ago
Listing updated: May 21, 2024 at 06:01pm
Listed by:
Morgan Whitney 785-438-0596,
Better Homes and Gardens Real
Bought with:
Kristen Cummings, SP00229313
Genesis, LLC, Realtors
Source: Sunflower AOR,MLS#: 233373
Facts & features
Interior
Bedrooms & bathrooms
- Bedrooms: 4
- Bathrooms: 3
- Full bathrooms: 3
Primary bedroom
- Level: Main
- Area: 210.83
- Dimensions: 13'9"x15'4"
Bedroom 2
- Level: Main
- Area: 122.73
- Dimensions: 11'5"x10'9"
Bedroom 3
- Level: Basement
- Area: 152.64
- Dimensions: 11'8"x13'1"
Bedroom 4
- Level: Basement
- Area: 145.37
- Dimensions: 10'1"x14'5"
Dining room
- Level: Main
- Area: 125.58
- Dimensions: 11'5"x11'
Kitchen
- Level: Main
- Area: 141.76
- Dimensions: 11'5"x12'5"
Laundry
- Level: Main
- Area: 66.63
- Dimensions: 9'9"x6'10"
Living room
- Level: Main
- Area: 295
- Dimensions: 15'x19'8"
Recreation room
- Level: Basement
- Area: 455.04
- Dimensions: 27'2"x16'9"
Heating
- Natural Gas, 90 + Efficiency
Cooling
- Central Air
Appliances
- Included: Gas Range, Range Hood, Microwave, Dishwasher, Refrigerator, Disposal
- Laundry: Main Level, Separate Room
Features
- Sheetrock, 8' Ceiling, High Ceilings
- Flooring: Ceramic Tile, Laminate, Carpet
- Windows: Insulated Windows
- Basement: Concrete,Full,Finished
- Number of fireplaces: 1
- Fireplace features: One, Living Room, Electric
Interior area
- Total structure area: 2,728
- Total interior livable area: 2,728 sqft
- Finished area above ground: 1,456
- Finished area below ground: 1,272
Property
Parking
- Parking features: Attached, Garage Door Opener
- Has attached garage: Yes
Features
- Patio & porch: Patio, Covered
Lot
- Size: 8,437 Acres
- Dimensions: 59' x 143'
- Features: Sprinklers In Front, Sidewalk
Details
- Parcel number: R327855
- Special conditions: Standard,Arm's Length
Construction
Type & style
- Home type: SingleFamily
- Architectural style: Ranch
- Property subtype: Single Family Residence, Residential
Materials
- Roof: Composition
Condition
- Year built: 2022
Utilities & green energy
- Water: Public
Community & neighborhood
Location
- Region: Topeka
- Subdivision: Sherwood Village
HOA & financial
HOA
- Has HOA: Yes
- HOA fee: $500 quarterly
- Services included: Maintenance Grounds, Snow Removal, Common Area Maintenance
- Association name: Sherwood Village
Price history
| Date | Event | Price |
|---|---|---|
| 5/20/2024 | Sold | -- |
Source: | ||
| 4/27/2024 | Pending sale | $458,500$168/sqft |
Source: | ||
| 4/3/2024 | Listed for sale | $458,500+1.9%$168/sqft |
Source: | ||
| 1/16/2024 | Listing removed | -- |
Source: | ||
| 11/14/2023 | Listed for sale | $449,900+2.3%$165/sqft |
Source: | ||
Public tax history
| Year | Property taxes | Tax assessment |
|---|---|---|
| 2025 | -- | $52,038 |
| 2024 | $9,837 +3% | $52,038 +4% |
| 2023 | $9,553 +415.7% | $50,037 +3650.9% |
Find assessor info on the county website
Neighborhood: Miller's Glen
Nearby schools
GreatSchools rating
- 6/10Indian Hills Elementary SchoolGrades: K-6Distance: 0.6 mi
- 6/10Washburn Rural Middle SchoolGrades: 7-8Distance: 5.1 mi
- 8/10Washburn Rural High SchoolGrades: 9-12Distance: 4.9 mi
Schools provided by the listing agent
- Elementary: Indian Hills Elementary School/USD 437
- Middle: Washburn Rural Middle School/USD 437
- High: Washburn Rural High School/USD 437
Source: Sunflower AOR. This data may not be complete. We recommend contacting the local school district to confirm school assignments for this home.



