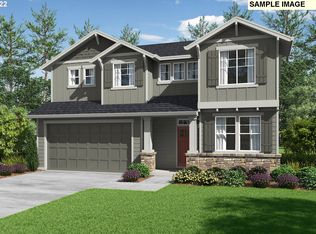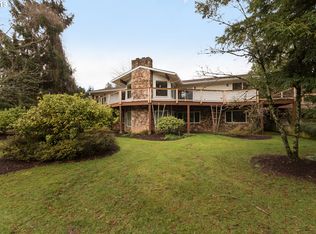Sold
Zestimate®
$595,000
7618 SE 152nd Ave, Portland, OR 97236
3beds
2,327sqft
Residential, Single Family Residence
Built in 1994
10,454.4 Square Feet Lot
$595,000 Zestimate®
$256/sqft
$3,213 Estimated rent
Home value
$595,000
$565,000 - $625,000
$3,213/mo
Zestimate® history
Loading...
Owner options
Explore your selling options
What's special
This is the one you’ve been waiting for. Sitting pretty on a sunny corner lot, this 3-bed, 2.5-bath Pleasant Valley stunner brings serious style and substance. The kitchen? Fully gutted and reimagined with top-to-bottom upgrades — sleek Quartz counters, custom maple cabinetry, and that "wow" factor you can feel. The entire main floor was replaced with synthetic stone composite GemCore flooring, built to last a lifetime. Every detail has been thought of and no expense spared! This beauty has two fireplaces that add major cozy vibes, and the bonus office gives you that extra flex space everyone’s after — whether you’re building an empire or just need a chill zone. The attached two car garage is ready to get your vehicles out of the rain or extra storage space for your holiday decor. Bright, spacious, and effortlessly livable, this home nails the balance between open flow and defined spaces. Outside, there’s room to roam on a manicured .24 acre lot with storage shed, multi-level deck, and built in gas grill. Feeling like a walk? Visit the local blueberry U-Pick just steps away for a summer treat. Serene location. Major updates. Corner-lot magic. Let’s make it yours. [Home Energy Score = 4. HES Report at https://rpt.greenbuildingregistry.com/hes/OR10221197]
Zillow last checked: 8 hours ago
Listing updated: December 15, 2025 at 06:47am
Listed by:
Erica Goodfriend 540-385-1274,
Living Room Realty
Bought with:
Skyy Pham, 200609247
Pete Anderson Realty Group
Source: RMLS (OR),MLS#: 474123502
Facts & features
Interior
Bedrooms & bathrooms
- Bedrooms: 3
- Bathrooms: 3
- Full bathrooms: 2
- Partial bathrooms: 1
- Main level bathrooms: 1
Primary bedroom
- Features: Double Sinks, Soaking Tub, Suite, Walkin Closet, Wallto Wall Carpet
- Level: Upper
- Area: 320
- Dimensions: 16 x 20
Bedroom 2
- Level: Upper
- Area: 165
- Dimensions: 15 x 11
Bedroom 3
- Features: Walkin Closet
- Level: Upper
- Area: 130
- Dimensions: 13 x 10
Dining room
- Features: Fireplace Insert, Sliding Doors
- Level: Main
- Area: 180
- Dimensions: 15 x 12
Kitchen
- Features: Builtin Range, Dishwasher, Gas Appliances, Gourmet Kitchen, Kitchen Dining Room Combo, Convection Oven, Quartz
- Level: Main
- Area: 119
- Width: 7
Living room
- Features: Fireplace
- Level: Main
- Area: 255
- Dimensions: 15 x 17
Office
- Level: Main
- Area: 100
- Dimensions: 10 x 10
Heating
- Forced Air, Fireplace(s)
Cooling
- Central Air
Appliances
- Included: Built-In Range, Convection Oven, Dishwasher, Disposal, Double Oven, ENERGY STAR Qualified Appliances, Free-Standing Refrigerator, Gas Appliances, Range Hood, Stainless Steel Appliance(s), Washer/Dryer, Gas Water Heater
- Laundry: Laundry Room
Features
- Ceiling Fan(s), Quartz, Soaking Tub, Sink, Walk-In Closet(s), Gourmet Kitchen, Kitchen Dining Room Combo, Double Vanity, Suite
- Flooring: Wall to Wall Carpet
- Doors: Sliding Doors
- Windows: Vinyl Frames
- Basement: Crawl Space
- Number of fireplaces: 2
- Fireplace features: Gas, Wood Burning, Insert
Interior area
- Total structure area: 2,327
- Total interior livable area: 2,327 sqft
Property
Parking
- Total spaces: 2
- Parking features: Driveway, RV Access/Parking, Garage Door Opener, Attached
- Attached garage spaces: 2
- Has uncovered spaces: Yes
Accessibility
- Accessibility features: Accessible Hallway, Garage On Main, Accessibility
Features
- Levels: Two
- Stories: 2
- Patio & porch: Deck
- Exterior features: Built-in Barbecue, RV Hookup, Yard
- Fencing: Fenced
- Has view: Yes
- View description: City
Lot
- Size: 10,454 sqft
- Features: Corner Lot, Level, Sprinkler, SqFt 10000 to 14999
Details
- Additional structures: RVHookup, ToolShed
- Parcel number: R337082
- Other equipment: Satellite Dish
Construction
Type & style
- Home type: SingleFamily
- Architectural style: Contemporary
- Property subtype: Residential, Single Family Residence
Materials
- T111 Siding
- Foundation: Concrete Perimeter
- Roof: Composition
Condition
- Updated/Remodeled
- New construction: No
- Year built: 1994
Utilities & green energy
- Gas: Gas
- Sewer: Public Sewer
- Water: Public
Community & neighborhood
Security
- Security features: Entry, Security Gate, Fire Sprinkler System
Location
- Region: Portland
Other
Other facts
- Listing terms: Cash,Conventional,FHA,VA Loan
- Road surface type: Paved
Price history
| Date | Event | Price |
|---|---|---|
| 12/15/2025 | Sold | $595,000-0.7%$256/sqft |
Source: | ||
| 9/3/2025 | Price change | $599,000-3.4%$257/sqft |
Source: | ||
| 8/6/2025 | Listed for sale | $620,000$266/sqft |
Source: | ||
| 8/1/2025 | Pending sale | $620,000$266/sqft |
Source: | ||
| 7/16/2025 | Price change | $620,000-3.9%$266/sqft |
Source: | ||
Public tax history
| Year | Property taxes | Tax assessment |
|---|---|---|
| 2025 | $8,282 +4.3% | $357,950 +3% |
| 2024 | $7,940 +4.5% | $347,530 +3% |
| 2023 | $7,602 +2.5% | $337,410 +3% |
Find assessor info on the county website
Neighborhood: Pleasant Valley
Nearby schools
GreatSchools rating
- 8/10Pleasant Valley Elementary SchoolGrades: K-5Distance: 1.3 mi
- 3/10Centennial Middle SchoolGrades: 6-8Distance: 2.7 mi
- 4/10Centennial High SchoolGrades: 9-12Distance: 2.4 mi
Schools provided by the listing agent
- Elementary: Pleasant Valley
- Middle: Centennial
- High: Centennial
Source: RMLS (OR). This data may not be complete. We recommend contacting the local school district to confirm school assignments for this home.
Get a cash offer in 3 minutes
Find out how much your home could sell for in as little as 3 minutes with a no-obligation cash offer.
Estimated market value
$595,000

