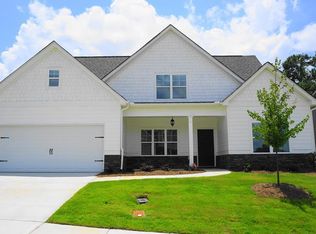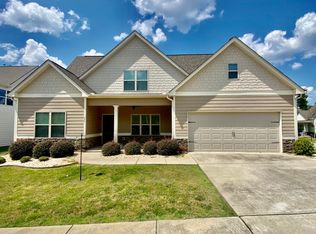JLC Presents the Westpark Plan: 3BR/2BA Ranch Style Floorplan w/bonus rm upstairs. Huge Fam Rm features Fireplace, open Concept Kitchen/Family Room. Kit./Baths features Granite counters/lrg. Pantry & Bf Area, view to Fam Rm. Large MBedR & MBath features dbll. Vanity & large WIC. Iron Spindle Staircase. HW floors in Kitt/BF/Foyer. Tile in Wet Areas Vaulted Ceil. BF Area. . Front Entry Garage & large, private back yard. Builder Incentive: *$6,500 Uprades/$2500CC with use of select lenders ONLY!
This property is off market, which means it's not currently listed for sale or rent on Zillow. This may be different from what's available on other websites or public sources.


