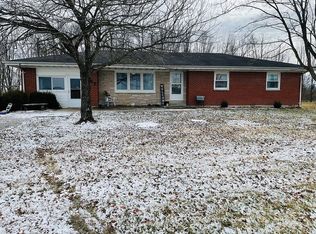"Tons of Upgrades" really describes this 4 bed, 3 bath home on 2.5 Acres 5 minutes N. of Red Bud & 11 Miles S. of Waterloo. The main floor is full of ceramic tile & hand scraped saddle finished hickory floors.The formal dining room has a double bevel plaster ceiling. Gorgeous kitchen w/ceramic tile floors, stainless appliances, double oven,GRANITE, huge island, deep farm sink w/ disposal, Hickory cabinets w/crown, walk in pantry, ceramic back splash & door to over-sized 3 car garage. Large laundry opens to a covered patio, perfect for grilling. 1/2 bath, Separate Family room & Living room w/gas fireplace & stone surround complete the main. Travel solid oak stairs to 4 bedrooms w/zoned heat. Master suite has a vaulted ceiling, 2 walk in closets, & double french doors leading into a master bath w/onyx vanity, maple stain, linen closet, corner jetted garden tub & separate shower.
This property is off market, which means it's not currently listed for sale or rent on Zillow. This may be different from what's available on other websites or public sources.

