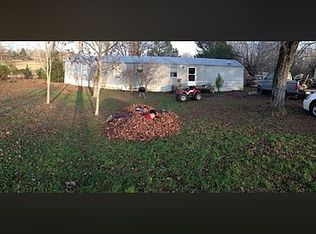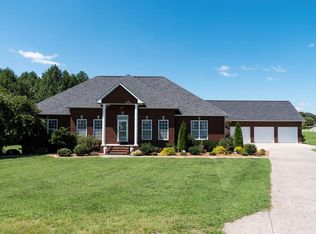This home has it all!!! Enjoy cooking in this open kitchen with crisp white cabinets, white tile floors, small appliance garage, snack bar, gas stove top and double oven. Great room with a large bay window has room to expand for your family and friends. Formal dining room off kitchen. The cozy living room has a brick, gas FP, hardwoods and French doors opening to the deck. The long hallway leads you to the 3 bedrooms, 3 baths with carpet and tile. Large walk in closet in master Bathroom. The mud room is between the laundry and kitchen. You can enter the mud room from the 2 car garage or the deck. The oversized 2 car attached garage has room for storage. Full basement with bathroom. The metal siding looks really nice on this ranch home. The detached 2 car garage has one large door for RV's and one for cars or trucks. This garage has it's own utilities. The Gazebo is ready for you to relax in the backyard. The storage building has ele. and concrete floor. Property is fenced.
This property is off market, which means it's not currently listed for sale or rent on Zillow. This may be different from what's available on other websites or public sources.


