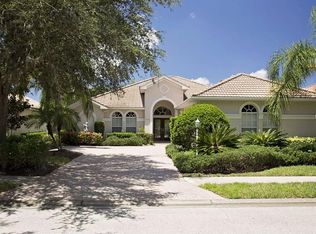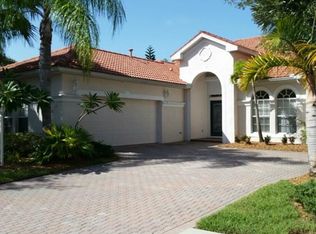THIS PROPERTY IS 100% MOVE IN READY- AS SOON AS YOU WALK IN FROM THE CUSTOM GLASS FRONT DOOR YOU WILL VIEW THE SERENE LAKE AND PRESERVE VIEW, INTO SCREENED IN LANAI WITH JACUZZI AND OUTDOOR KITCHEN WITH NATURAL GAS GRILL, CABINETS, BAR AND FRIG ENTER FROM THE FRONT DOOR TO A COMBINATION LIVING ROOM DINING ROOM WITH CROWN MOLDING, CUSTOM CORNICE AND DRAPES, ALCOVE CEILING AND FEATURE WALL, CUSTOM EUCALYPTUS SCONCES AND BAMBOO FLOORS - TO GREAT ROOM WITH PORCELAIN 18X18 ANGLE TILES -3 SLIDERS TO OUTSIDE COVERED PATIO - GOURMET KITCHEN - 9'X5' GRANITE COUNTER, STORAGE AND WORK AREA. GLASS BACK SPLASH, 6 BURNER NATURAL GAS BURNER STOVE /OVEN/CONFECTION -ALL STAINLESS STEEL APPLIANCES - MASTER BEDROOM AND 1GUEST BEDROOM HAS CUSTOM CLOSET ORGANIZERS - SHUTTERS- CROWN MOLDING IN ALL ROOMS - MASTER BATH COMPLETELY REMODELED WITH GARDEN TUB, WALK IN GLASS SHOWER, DOUBLE SINKS 2017- LAUNDRY ROOM HAS DOUBLE STAINLESS STEEL SINKS, CUSTOM CABINETS - SAMSUNG STEAM WASHER/DRYER - CUSTOM GARAGE CABINETS- WORK BENCH ETC, ALL BUILT IN, NEWLY PAINTED CONCRETE FLOOR- INTERIOR FRESHLY PAINTED - NO CARPET IN HOME - ALARM SYSTEM ON ALL WINDOWS AND DOORS - MUSIC SPEAKERS IN GREAT ROOM-LIVING ROOM- LANAI- MASTER BEDROOM - APPRAISAL AND HOME INSPECTION DONE END OF FEB 2018. COPY AVAILABLE OF APPRAISAL UPON REQUEST.
This property is off market, which means it's not currently listed for sale or rent on Zillow. This may be different from what's available on other websites or public sources.

