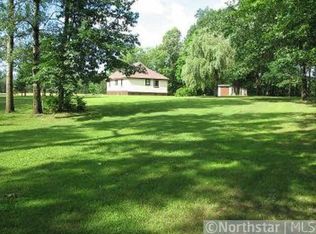Sold for $249,900 on 06/16/23
Street View
$249,900
76171 Weeping Willow Rd, Askov, MN 55704
2beds
1,008sqft
Single Family Residence
Built in 1950
10 Acres Lot
$265,100 Zestimate®
$248/sqft
$1,158 Estimated rent
Home value
$265,100
$247,000 - $284,000
$1,158/mo
Zestimate® history
Loading...
Owner options
Explore your selling options
What's special
Nice Country Setting! Wood Frame constructed house on 10 wooded acres offering two bedrooms and 1 full bath on the mail level. Open Living, Dining, & Kitchen and recently updated with flooring, paint, and much more. Partial wrap deck on two sides of the house with wheelchair ramp. New Mound in 2016 for a 2 bedroom house. Full unfinished basement. Many outbuildings with a pole building and lean-to on both sides, a small red building for storage with lean-to on both sides, additional sheds, and 20 x 24 pole building, perennials gardens and a vegetable garden area with a nice circle drive. Conveniently located on an asphalt road, close to town - 4 miles to Willow River, K-12 School, General Andrews State Forest with many trails for 4 wheeling, snowmobiling, hiking, and exploring! Close to Lakes and 135.
Zillow last checked: 8 hours ago
Listing updated: April 15, 2025 at 05:29pm
Listed by:
Amy Perrine 218-522-0323,
NextHome Perrine & Associates
Bought with:
Natalie Mlaskoch, MN 20032360
United Country Minnesota Properties
Source: Lake Superior Area Realtors,MLS#: 6107867
Facts & features
Interior
Bedrooms & bathrooms
- Bedrooms: 2
- Bathrooms: 1
- Full bathrooms: 1
- Main level bedrooms: 1
Bedroom
- Level: Main
- Area: 240 Square Feet
- Dimensions: 20 x 12
Bedroom
- Level: Main
- Area: 110 Square Feet
- Dimensions: 11 x 10
Kitchen
- Level: Main
- Area: 96 Square Feet
- Dimensions: 12 x 8
Living room
- Level: Main
- Area: 405 Square Feet
- Dimensions: 15 x 27
Heating
- Forced Air
Cooling
- None
Appliances
- Included: Water Heater-Electric, Water Softener-Owned, Dryer, Range, Refrigerator, Washer
- Laundry: Dryer Hook-Ups, Washer Hookup
Features
- Ceiling Fan(s), Natural Woodwork, Walk-In Closet(s)
- Basement: Full,Unfinished,Washer Hook-Ups,Dryer Hook-Ups
- Has fireplace: No
Interior area
- Total interior livable area: 1,008 sqft
- Finished area above ground: 1,008
- Finished area below ground: 0
Property
Parking
- Total spaces: 2
- Parking features: Gravel, Detached
- Garage spaces: 2
Accessibility
- Accessibility features: Accessible Approach with Ramp
Features
- Patio & porch: Deck
Lot
- Size: 10 Acres
- Dimensions: 330 x 1320
- Features: Many Trees
- Residential vegetation: Heavily Wooded
Details
- Additional structures: Lean-To, Pole Building, Storage Shed
- Foundation area: 1008
- Parcel number: 170313001
- Other equipment: Fuel Tank-Rented
Construction
Type & style
- Home type: SingleFamily
- Architectural style: Ranch
- Property subtype: Single Family Residence
Materials
- Vinyl, Frame/Wood
- Foundation: Concrete Perimeter
- Roof: Asphalt Shingle
Condition
- Previously Owned
- Year built: 1950
Utilities & green energy
- Electric: East Central Energy
- Sewer: Mound Septic, Private Sewer
- Water: Drilled, Private
- Utilities for property: DSL
Community & neighborhood
Location
- Region: Askov
Other
Other facts
- Listing terms: Cash,Conventional,FHA,VA Loan
- Road surface type: Paved
Price history
| Date | Event | Price |
|---|---|---|
| 6/16/2023 | Sold | $249,900$248/sqft |
Source: | ||
| 5/7/2023 | Pending sale | $249,900$248/sqft |
Source: | ||
| 5/5/2023 | Listed for sale | $249,900+11.1%$248/sqft |
Source: | ||
| 7/26/2022 | Sold | $225,000$223/sqft |
Source: | ||
| 6/28/2022 | Pending sale | $225,000$223/sqft |
Source: | ||
Public tax history
| Year | Property taxes | Tax assessment |
|---|---|---|
| 2024 | $1,300 +8.9% | $163,493 -15.3% |
| 2023 | $1,194 +7% | $193,000 +19.5% |
| 2022 | $1,116 | $161,500 +21.2% |
Find assessor info on the county website
Neighborhood: 55704
Nearby schools
GreatSchools rating
- 4/10Willow River Elementary SchoolGrades: PK-6Distance: 3.1 mi
- 3/10Willow River SecondaryGrades: 7-12Distance: 3.1 mi

Get pre-qualified for a loan
At Zillow Home Loans, we can pre-qualify you in as little as 5 minutes with no impact to your credit score.An equal housing lender. NMLS #10287.
