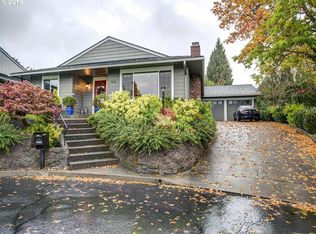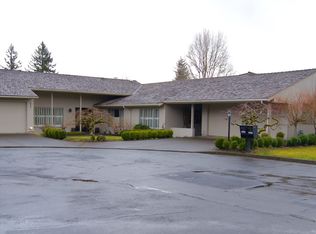Sold
$899,000
7617 SW Green Valley Ter, Portland, OR 97225
2beds
1,801sqft
Residential, Single Family Residence
Built in 1971
-- sqft lot
$865,100 Zestimate®
$499/sqft
$2,497 Estimated rent
Home value
$865,100
$813,000 - $926,000
$2,497/mo
Zestimate® history
Loading...
Owner options
Explore your selling options
What's special
Discover your dream home in the coveted Clear Hills neighborhood of Montclair! This stunning, detached mid-century gem is tucked away in a tranquil cul-de-sac, offering both a private front and backyard with picturesque views - perfect for a serene lifestyle. The single-level interior has undergone a comprehensive remodel, showcasing new windows, exquisite dark hardwood floors, and a cozy gas fireplace. The bright and modern kitchen boasts new quartz countertops, a contemporary tile backsplash, stainless steel appliances, and new plumbing throughout the entire home. The open living concept is ideal for contemporary living and includes oversized bedrooms, ample storage, and an expansive garage. Step outside to a lush backyard designed with newly crafted hardscaping and architectural details, a private patio, and mature trees - a perfect retreat. The level front yard provides a serene setting for evening sunsets, ideal for relaxation. Community amenities are exceptional, featuring a neighborhood pool and meticulously maintained front and back yards managed by the HOA. This exclusive community, consisting of 11 detached homes and 14 attached homes, is highly sought after. Conveniently located just minutes from the Portland Golf Club, New Seasons, Fred Meyer, and a variety of restaurants, this home is truly immaculate and ready for you to move in!
Zillow last checked: 8 hours ago
Listing updated: July 26, 2024 at 12:55am
Listed by:
Kristina Opsahl 503-704-4043,
Where, Inc
Bought with:
Robin Malcomson, 201104098
Opt
Source: RMLS (OR),MLS#: 24534498
Facts & features
Interior
Bedrooms & bathrooms
- Bedrooms: 2
- Bathrooms: 2
- Full bathrooms: 2
- Main level bathrooms: 2
Primary bedroom
- Features: Ceiling Fan, Closet, Double Sinks, Shower, Suite, Wallto Wall Carpet
- Level: Main
Bedroom 2
- Features: Builtin Features, Closet, Wallto Wall Carpet
- Level: Main
Dining room
- Features: Wood Floors
- Level: Main
Family room
- Features: Great Room, Sliding Doors, Wood Floors
- Level: Main
Kitchen
- Features: Dishwasher, Kitchen Dining Room Combo, Microwave, Builtin Oven, Free Standing Refrigerator, Wood Floors
- Level: Main
Living room
- Features: Fireplace, Living Room Dining Room Combo, Wood Floors
- Level: Main
Heating
- Forced Air, Fireplace(s)
Cooling
- Central Air
Appliances
- Included: Built In Oven, Built-In Range, Dishwasher, Disposal, Free-Standing Refrigerator, Gas Appliances, Microwave, Stainless Steel Appliance(s), Washer/Dryer, Gas Water Heater
- Laundry: Laundry Room
Features
- Ceiling Fan(s), Closet, Built-in Features, Great Room, Kitchen Dining Room Combo, Living Room Dining Room Combo, Double Vanity, Shower, Suite, Tile
- Flooring: Tile, Wall to Wall Carpet, Wood
- Doors: Sliding Doors
- Windows: Double Pane Windows
- Basement: None
- Number of fireplaces: 1
- Fireplace features: Gas
Interior area
- Total structure area: 1,801
- Total interior livable area: 1,801 sqft
Property
Parking
- Total spaces: 2
- Parking features: Off Street, Garage Door Opener, Attached
- Attached garage spaces: 2
Accessibility
- Accessibility features: Accessible Hallway, Bathroom Cabinets, Builtin Lighting, Main Floor Bedroom Bath, Natural Lighting, One Level, Accessibility
Features
- Stories: 1
- Patio & porch: Patio, Porch
- Exterior features: Yard
- Has view: Yes
- View description: Territorial, Trees/Woods
Lot
- Features: Cul-De-Sac, Gentle Sloping, Level, SqFt 7000 to 9999
Details
- Parcel number: R101552
Construction
Type & style
- Home type: SingleFamily
- Architectural style: Ranch
- Property subtype: Residential, Single Family Residence
Materials
- Wood Siding
- Roof: Composition
Condition
- Updated/Remodeled
- New construction: No
- Year built: 1971
Utilities & green energy
- Gas: Gas
- Sewer: Public Sewer
- Water: Public
Community & neighborhood
Security
- Security features: Entry
Location
- Region: Portland
- Subdivision: Clear Hills Montclair
HOA & financial
HOA
- Has HOA: Yes
- HOA fee: $475 monthly
- Amenities included: Commons, Front Yard Landscaping, Maintenance Grounds, Pool, Road Maintenance, Sewer, Water
Other
Other facts
- Listing terms: Cash,Conventional
- Road surface type: Paved
Price history
| Date | Event | Price |
|---|---|---|
| 7/25/2024 | Sold | $899,000$499/sqft |
Source: | ||
| 6/28/2024 | Pending sale | $899,000$499/sqft |
Source: | ||
| 6/24/2024 | Listed for sale | $899,000$499/sqft |
Source: | ||
Public tax history
| Year | Property taxes | Tax assessment |
|---|---|---|
| 2025 | $9,008 +4.4% | $476,670 +3% |
| 2024 | $8,632 +19.6% | $462,790 +15.7% |
| 2023 | $7,217 +3.4% | $400,020 +3% |
Find assessor info on the county website
Neighborhood: 97225
Nearby schools
GreatSchools rating
- 7/10Raleigh Hills Elementary SchoolGrades: K-8Distance: 0.2 mi
- 7/10Beaverton High SchoolGrades: 9-12Distance: 2.7 mi
- 4/10Whitford Middle SchoolGrades: 6-8Distance: 1.9 mi
Schools provided by the listing agent
- Elementary: Raleigh Hills
- Middle: Whitford
- High: Beaverton
Source: RMLS (OR). This data may not be complete. We recommend contacting the local school district to confirm school assignments for this home.
Get a cash offer in 3 minutes
Find out how much your home could sell for in as little as 3 minutes with a no-obligation cash offer.
Estimated market value
$865,100
Get a cash offer in 3 minutes
Find out how much your home could sell for in as little as 3 minutes with a no-obligation cash offer.
Estimated market value
$865,100

