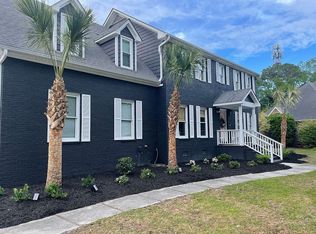Sold for $670,000
$670,000
7617 Lost Tree Road, Wilmington, NC 28411
4beds
2,726sqft
Single Family Residence
Built in 2004
0.48 Acres Lot
$715,900 Zestimate®
$246/sqft
$3,408 Estimated rent
Home value
$715,900
$673,000 - $759,000
$3,408/mo
Zestimate® history
Loading...
Owner options
Explore your selling options
What's special
Situated on nearly half an acre in desirable Bayshore Estates, 7617 Lost Tree Rd comes with water rights (for small annual fee) via nearby community boat ramp. The property's standout feature is the lush, backyard oasis, featuring an inground heated pool as the focal point. The mature vegetation provides privacy, and a partially covered, tiered deck offers bench seating and a large grilling station which is perfect for entertaining guests. The popular, craftsman style architecture is exemplified by tapered columns, dormer, expanded trim, gable pediment and corbels.
Beneath the home's new roof (2024) is nearly 2800sf of freshly painted living space, giving you 4 bedrooms, 3 baths, as well as a formal dining room, office, bonus room, and flex room. 7617 Lost Tree features an open concept with a centrally located kitchen that is open to dining and living areas and a split plan keeping primary suite separate from secondary bedrooms, with all 4 located on main level. Upstairs, you'll find a large bonus room with built-in shelves, office, full bathroom, and flex room last used as a 5th bedroom. The spacious living room features vaulted ceilings and a wood burning fireplace with a custom mantle and recessed TV cubby. Interior craftsman features include expanded trim, built-ins, wainscoting, clerestory windows, and coffered ceilings. No HOA to deal with in Bayshore, just great neighbors and a convenient location.
Zillow last checked: 8 hours ago
Listing updated: June 27, 2024 at 08:25am
Listed by:
Joel Sheesley 910-398-2222,
Coldwell Banker Sea Coast Advantage
Bought with:
Beatty Pittman Real Estate Team LLC, C37146
Intracoastal Realty Corp
Source: Hive MLS,MLS#: 100439479 Originating MLS: Cape Fear Realtors MLS, Inc.
Originating MLS: Cape Fear Realtors MLS, Inc.
Facts & features
Interior
Bedrooms & bathrooms
- Bedrooms: 4
- Bathrooms: 3
- Full bathrooms: 3
Primary bedroom
- Level: Main
- Dimensions: 15 x 14
Bedroom 2
- Level: Main
- Dimensions: 12 x 11
Bedroom 3
- Level: Main
- Dimensions: 11 x 11
Bedroom 4
- Level: Main
- Dimensions: 11 x 10
Bedroom 5
- Level: Second
- Dimensions: 11 x 9
Dining room
- Level: Main
- Dimensions: 12 x 11
Other
- Level: Second
- Dimensions: 23 x 15
Living room
- Level: Main
- Dimensions: 25 x 15
Office
- Level: Second
- Dimensions: 10 x 8
Heating
- Forced Air, Electric
Cooling
- Central Air, Heat Pump
Appliances
- Included: Gas Cooktop, Built-In Microwave, Refrigerator, Dishwasher
- Laundry: In Hall
Features
- Master Downstairs, Walk-in Closet(s), Vaulted Ceiling(s), High Ceilings, Entrance Foyer, Solid Surface, Bookcases, Ceiling Fan(s), Walk-in Shower, Blinds/Shades, Walk-In Closet(s)
- Flooring: Carpet, Tile, Wood
Interior area
- Total structure area: 2,726
- Total interior livable area: 2,726 sqft
Property
Parking
- Total spaces: 2
- Parking features: Garage Faces Side, Attached, Concrete, On Site
- Has attached garage: Yes
Features
- Levels: Two
- Stories: 2
- Patio & porch: Covered, Deck, Patio, Porch
- Exterior features: Irrigation System, Gas Grill, Outdoor Kitchen
- Pool features: In Ground
- Fencing: Back Yard
- Waterfront features: Boat Ramp, Water Access Comm
Lot
- Size: 0.48 Acres
- Dimensions: 207 x 102 x 207 x 102
- Features: Boat Ramp, Water Access Comm
Details
- Parcel number: R03619016032000
- Zoning: R-15
- Special conditions: Standard
- Other equipment: Generator
Construction
Type & style
- Home type: SingleFamily
- Property subtype: Single Family Residence
Materials
- Fiber Cement
- Foundation: Raised, Slab
- Roof: Architectural Shingle
Condition
- New construction: No
- Year built: 2004
Utilities & green energy
- Sewer: Public Sewer
- Water: Well
- Utilities for property: Sewer Available
Community & neighborhood
Security
- Security features: Fire Sprinkler System
Location
- Region: Wilmington
- Subdivision: Bayshore Estates
HOA & financial
HOA
- Has HOA: Yes
- HOA fee: $50 monthly
- Amenities included: None
- Association name: Bayshore Yacht Club
- Association phone: 910-791-7277
Other
Other facts
- Listing agreement: Exclusive Right To Sell
- Listing terms: Cash,Conventional,FHA,VA Loan
- Road surface type: Paved
Price history
| Date | Event | Price |
|---|---|---|
| 6/27/2024 | Sold | $670,000-1.3%$246/sqft |
Source: | ||
| 6/4/2024 | Contingent | $679,000$249/sqft |
Source: | ||
| 5/30/2024 | Listed for sale | $679,000$249/sqft |
Source: | ||
| 5/22/2024 | Listing removed | -- |
Source: | ||
| 5/20/2024 | Listed for sale | $679,000$249/sqft |
Source: | ||
Public tax history
| Year | Property taxes | Tax assessment |
|---|---|---|
| 2025 | $2,649 +35.2% | $680,400 +88.5% |
| 2024 | $1,960 +0.3% | $361,000 |
| 2023 | $1,954 -0.9% | $361,000 |
Find assessor info on the county website
Neighborhood: Bayshore
Nearby schools
GreatSchools rating
- 7/10Ogden ElementaryGrades: K-5Distance: 1.1 mi
- 9/10Holly Shelter Middle SchoolGrades: 6-8Distance: 6.8 mi
- 4/10Emsley A Laney HighGrades: 9-12Distance: 3.8 mi
Schools provided by the listing agent
- Elementary: Ogden
- Middle: Holly Shelter
- High: Laney
Source: Hive MLS. This data may not be complete. We recommend contacting the local school district to confirm school assignments for this home.
Get pre-qualified for a loan
At Zillow Home Loans, we can pre-qualify you in as little as 5 minutes with no impact to your credit score.An equal housing lender. NMLS #10287.
Sell for more on Zillow
Get a Zillow Showcase℠ listing at no additional cost and you could sell for .
$715,900
2% more+$14,318
With Zillow Showcase(estimated)$730,218
