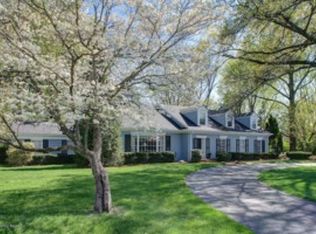Sold for $450,000
$450,000
7617 Greenlawn Rd, Louisville, KY 40242
4beds
3,003sqft
Single Family Residence
Built in 1987
0.32 Acres Lot
$459,500 Zestimate®
$150/sqft
$2,851 Estimated rent
Home value
$459,500
$432,000 - $492,000
$2,851/mo
Zestimate® history
Loading...
Owner options
Explore your selling options
What's special
Discover your dream home at 7617 Greenlawn Rd! This charming two-story brick residence offers a perfect blend of comfort and style in a peaceful, tree-lined neighborhood. A half-moon driveway takes you into a bright foyer leading right into the light-filled Living Room. The Den has a brick fireplace and overlooks the beautiful backyard. A large Kitchen with a Breakfast room also has plenty of windows for natural light and leads right into the dining room. Upstairs you will find a Primary bedroom with a large walk-in closet and en-suite bathroom. Three generously sized bedrooms, a laundry room, and a bathroom make up the remainder of the second floor. A large freshly painted deck and a screened-in porch overlook a large private, fully fenced backyard, an ideal space for entertaining or relaxing in the serene surroundings. Additional features include a two-car garage, and a partially finished basement offering extra living space.
Zillow last checked: 8 hours ago
Listing updated: January 10, 2025 at 10:17pm
Listed by:
Sallie Talbott 502-271-5000,
Kentucky Select Properties
Bought with:
Chris Allen
Rainey, Allen & Shaw REALTORS
Source: GLARMLS,MLS#: 1673739
Facts & features
Interior
Bedrooms & bathrooms
- Bedrooms: 4
- Bathrooms: 4
- Full bathrooms: 2
- 1/2 bathrooms: 2
Primary bedroom
- Level: Second
Bedroom
- Level: Second
Bedroom
- Level: Second
Bedroom
- Level: Second
Primary bathroom
- Level: Second
Half bathroom
- Level: First
Full bathroom
- Level: Second
Half bathroom
- Level: Basement
Breakfast room
- Level: First
Dining room
- Level: First
Family room
- Level: First
Family room
- Level: Basement
Kitchen
- Level: First
Living room
- Level: First
Heating
- Forced Air, Natural Gas
Cooling
- Central Air
Features
- Basement: Partially Finished
- Has fireplace: No
Interior area
- Total structure area: 2,328
- Total interior livable area: 3,003 sqft
- Finished area above ground: 2,328
- Finished area below ground: 675
Property
Parking
- Total spaces: 2
- Parking features: Off Street, Attached, Entry Rear, Driveway
- Attached garage spaces: 2
- Has uncovered spaces: Yes
Features
- Stories: 2
- Patio & porch: Screened Porch, Deck
- Fencing: Full,Chain Link
Lot
- Size: 0.32 Acres
- Features: Sidewalk, Cleared
Details
- Parcel number: 178800360000
Construction
Type & style
- Home type: SingleFamily
- Architectural style: Traditional
- Property subtype: Single Family Residence
Materials
- Wood Frame, Brick Veneer
- Foundation: Concrete Perimeter
- Roof: Shingle
Condition
- Year built: 1987
Utilities & green energy
- Sewer: Public Sewer
- Water: Public
- Utilities for property: Electricity Connected, Natural Gas Connected
Community & neighborhood
Location
- Region: Louisville
- Subdivision: Lancaster Manor
HOA & financial
HOA
- Has HOA: Yes
- HOA fee: $535 annually
Price history
| Date | Event | Price |
|---|---|---|
| 12/11/2024 | Sold | $450,000$150/sqft |
Source: | ||
| 11/18/2024 | Pending sale | $450,000$150/sqft |
Source: | ||
| 11/4/2024 | Contingent | $450,000$150/sqft |
Source: | ||
| 10/28/2024 | Listed for sale | $450,000$150/sqft |
Source: | ||
| 9/9/2024 | Listing removed | $450,000$150/sqft |
Source: | ||
Public tax history
| Year | Property taxes | Tax assessment |
|---|---|---|
| 2023 | $3,670 -0.3% | $319,700 |
| 2022 | $3,683 -13.9% | $319,700 -6.9% |
| 2021 | $4,276 +7.6% | $343,500 |
Find assessor info on the county website
Neighborhood: 40242
Nearby schools
GreatSchools rating
- 6/10Wilder Elementary SchoolGrades: PK-5Distance: 0.6 mi
- 5/10Kammerer Middle SchoolGrades: 6-8Distance: 0.3 mi
- 8/10Ballard High SchoolGrades: 9-12Distance: 0.6 mi
Get pre-qualified for a loan
At Zillow Home Loans, we can pre-qualify you in as little as 5 minutes with no impact to your credit score.An equal housing lender. NMLS #10287.
Sell for more on Zillow
Get a Zillow Showcase℠ listing at no additional cost and you could sell for .
$459,500
2% more+$9,190
With Zillow Showcase(estimated)$468,690
