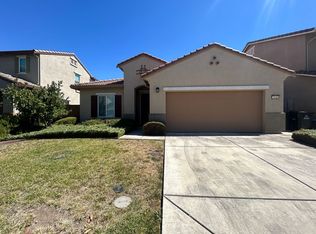Closed
$826,000
7617 Ferrell Way, Elk Grove, CA 95757
4beds
2,521sqft
Single Family Residence
Built in 2014
6,534 Square Feet Lot
$769,900 Zestimate®
$328/sqft
$3,228 Estimated rent
Home value
$769,900
$731,000 - $808,000
$3,228/mo
Zestimate® history
Loading...
Owner options
Explore your selling options
What's special
Introducing a rare gem in the coveted Zgraggen Ranch community of Laguna Ridge, this contemporary craftsman-style home, built in 2014, boasts a unique offering - three bedrooms complemented by a separate entrance Casita, effectively rendering it a four-bedroom, four-bath haven. For modern convenience, this entirely hardwired SMART home with an Ecobee Alexa Thermostat features an open-concept floor plan with hardwood laminate flooring, recessed lighting, and abundant natural light. The living room showcases a beautifully built-in entertainment center with integrated shelving, lighting, and custom Bose ceiling rear speakers. The kitchen is a culinary delight, featuring quartz countertops, stainless steel appliances, a touchless faucet, a double oven gas range, and a walk-in pantry. A standout feature is the attached Casita, boasting its own private entrance and fully livable space, including a sizable kitchen, dining area, living room, and a separate bedroom and bathroom. As you enter the backyard, you are greeted with a fully covered patio space featuring built-in lighting, ceiling fans, upgraded Trex decking, a custom-built full outdoor kitchen, and a smart watering system, ensuring the lawn remains pristine year-round, all while being energy-efficient and cost-effective.
Zillow last checked: 8 hours ago
Listing updated: February 07, 2024 at 12:19pm
Listed by:
Victoria Witham DRE #01456452 916-718-1751,
Witham Real Estate
Bought with:
Sophie Jee, DRE #00770577
Keep It Realty
Source: MetroList Services of CA,MLS#: 224002510Originating MLS: MetroList Services, Inc.
Facts & features
Interior
Bedrooms & bathrooms
- Bedrooms: 4
- Bathrooms: 4
- Full bathrooms: 4
Primary bedroom
- Features: Walk-In Closet
Primary bathroom
- Features: Shower Stall(s), Double Vanity, Tile, Walk-In Closet(s)
Dining room
- Features: Bar, Dining/Living Combo, Formal Area
Kitchen
- Features: Pantry Closet, Quartz Counter, Kitchen Island
Heating
- Central
Cooling
- Ceiling Fan(s), Central Air
Appliances
- Included: Free-Standing Gas Range, Free-Standing Refrigerator, Dishwasher, Disposal, Microwave
- Laundry: Cabinets, Sink, Electric Dryer Hookup, Inside Room
Features
- Flooring: Laminate, Tile
- Has fireplace: No
Interior area
- Total interior livable area: 2,521 sqft
Property
Parking
- Total spaces: 3
- Parking features: Garage Door Opener, Garage Faces Front
- Garage spaces: 3
Features
- Stories: 1
- Fencing: Back Yard,Fenced,Wood
Lot
- Size: 6,534 sqft
- Features: Auto Sprinkler F&R, Curb(s)/Gutter(s), Shape Regular, Landscape Back, Landscape Front
Details
- Parcel number: 13223200490000
- Zoning description: RD-6
- Special conditions: Standard
Construction
Type & style
- Home type: SingleFamily
- Architectural style: Contemporary
- Property subtype: Single Family Residence
Materials
- Stucco
- Foundation: Slab
- Roof: Tile
Condition
- Year built: 2014
Utilities & green energy
- Sewer: In & Connected
- Water: Public
- Utilities for property: Cable Available, Public, Underground Utilities, Internet Available, Natural Gas Connected
Community & neighborhood
Location
- Region: Elk Grove
Other
Other facts
- Road surface type: Paved
Price history
| Date | Event | Price |
|---|---|---|
| 2/6/2024 | Sold | $826,000+0.1%$328/sqft |
Source: MetroList Services of CA #224002510 | ||
| 1/24/2024 | Pending sale | $825,000$327/sqft |
Source: MetroList Services of CA #224002510 | ||
| 1/19/2024 | Price change | $825,000-2.4%$327/sqft |
Source: MetroList Services of CA #224002510 | ||
| 1/11/2024 | Listed for sale | $845,000+102.4%$335/sqft |
Source: MetroList Services of CA #224002510 | ||
| 4/15/2015 | Sold | $417,500$166/sqft |
Source: Public Record | ||
Public tax history
| Year | Property taxes | Tax assessment |
|---|---|---|
| 2025 | -- | $842,520 +71.5% |
| 2024 | $12,935 +42.2% | $491,359 +2% |
| 2023 | $9,095 +2.9% | $481,725 +2% |
Find assessor info on the county website
Neighborhood: 95757
Nearby schools
GreatSchools rating
- 9/10Miwok Village ElementaryGrades: K-6Distance: 1.4 mi
- 8/10Elizabeth Pinkerton Middle SchoolGrades: 7-8Distance: 0.9 mi
- 10/10Cosumnes Oaks High SchoolGrades: 9-12Distance: 0.9 mi
Get a cash offer in 3 minutes
Find out how much your home could sell for in as little as 3 minutes with a no-obligation cash offer.
Estimated market value
$769,900
Get a cash offer in 3 minutes
Find out how much your home could sell for in as little as 3 minutes with a no-obligation cash offer.
Estimated market value
$769,900
