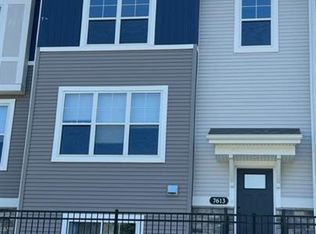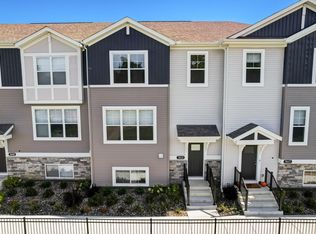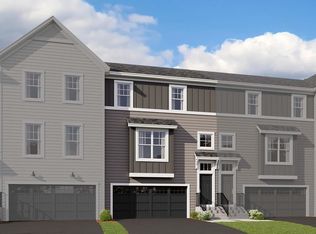Closed
$410,000
7617 Cody Ln, Inver Grove Heights, MN 55076
3beds
2,336sqft
Townhouse Side x Side
Built in 2022
1,742.4 Square Feet Lot
$401,100 Zestimate®
$176/sqft
$2,788 Estimated rent
Home value
$401,100
$373,000 - $429,000
$2,788/mo
Zestimate® history
Loading...
Owner options
Explore your selling options
What's special
Welcome to this beautifully designed South Grove end unit townhome, where modern elegance meets everyday comfort. You'll appreciate the open-concept main level. The spacious kitchen features a large quartz island with updated pendant lighting, perfect for casual meals or hosting guests. A walk-in pantry keeps everything organized and within reach.
Enjoy meals in the bright dining area that opens onto a Trex deck. The living room is centered around a fireplace with a custom stacked stone surround & a rich wood mantel.
The main-level flex room is a perfect home office. Durable and stylish luxury vinyl plank flooring flows throughout, making maintenance a breeze.
Upstairs, the serene primary suite has a spacious walk-in closet customized by Closets by Design and a modern ensuite bath. Two additional bedrooms share a beautifully updated full bath with a glass shower door. You’ll also find a convenient laundry room with custom cabinetry for added storage.
The lower level features a cozy family room, flex space that's perfect as a home gym or otherwise & direct access to the attached two-car garage.
Additional features include Bali window treatments, SmartHome thermostat, & fresh paint throughout. Nestled in a community surrounded by natural beauty, you’ll enjoy access to parks, trails, lakes, and wetlands—all just a short drive from both St. Paul and Minneapolis.
Zillow last checked: 8 hours ago
Listing updated: July 17, 2025 at 10:16am
Listed by:
Stephanie Checkley 651-615-7482,
Keller Williams Premier Realty
Bought with:
Patrick D Howard
Compass
Source: NorthstarMLS as distributed by MLS GRID,MLS#: 6683204
Facts & features
Interior
Bedrooms & bathrooms
- Bedrooms: 3
- Bathrooms: 3
- Full bathrooms: 1
- 3/4 bathrooms: 1
- 1/2 bathrooms: 1
Bedroom 1
- Level: Upper
- Area: 168 Square Feet
- Dimensions: 14 x 12
Bedroom 2
- Level: Upper
- Area: 130 Square Feet
- Dimensions: 13 x 10
Bedroom 3
- Level: Upper
- Area: 100 Square Feet
- Dimensions: 10 x 10
Deck
- Level: Main
- Area: 60 Square Feet
- Dimensions: 10 x 6
Dining room
- Level: Main
- Area: 90 Square Feet
- Dimensions: 10 x 9
Family room
- Level: Lower
- Area: 192 Square Feet
- Dimensions: 16 x 12
Flex room
- Level: Main
- Area: 130 Square Feet
- Dimensions: 13 x 10
Kitchen
- Level: Main
- Area: 135 Square Feet
- Dimensions: 15 x 9
Living room
- Level: Main
- Area: 208 Square Feet
- Dimensions: 16 x 13
Heating
- Forced Air
Cooling
- Central Air
Appliances
- Included: Air-To-Air Exchanger, Dishwasher, Disposal, Dryer, Microwave, Range, Refrigerator, Stainless Steel Appliance(s), Washer, Water Softener Owned
Features
- Basement: Daylight,Finished
- Number of fireplaces: 1
- Fireplace features: Electric, Living Room
Interior area
- Total structure area: 2,336
- Total interior livable area: 2,336 sqft
- Finished area above ground: 1,937
- Finished area below ground: 399
Property
Parking
- Total spaces: 2
- Parking features: Attached, Asphalt, Garage Door Opener, Tuckunder Garage
- Attached garage spaces: 2
- Has uncovered spaces: Yes
- Details: Garage Dimensions (19 x 24)
Accessibility
- Accessibility features: None
Features
- Levels: Two
- Stories: 2
- Patio & porch: Deck
Lot
- Size: 1,742 sqft
- Features: Wooded
Details
- Foundation area: 959
- Parcel number: 207118001050
- Zoning description: Residential-Single Family
Construction
Type & style
- Home type: Townhouse
- Property subtype: Townhouse Side x Side
- Attached to another structure: Yes
Materials
- Brick/Stone, Vinyl Siding
- Roof: Age 8 Years or Less,Asphalt
Condition
- Age of Property: 3
- New construction: No
- Year built: 2022
Utilities & green energy
- Gas: Natural Gas
- Sewer: City Sewer/Connected
- Water: City Water/Connected
Community & neighborhood
Location
- Region: Inver Grove Heights
- Subdivision: South Grove Twnhms
HOA & financial
HOA
- Has HOA: Yes
- HOA fee: $263 monthly
- Amenities included: In-Ground Sprinkler System
- Services included: Hazard Insurance, Lawn Care, Maintenance Grounds, Professional Mgmt, Trash, Snow Removal
- Association name: RowCal
- Association phone: 651-233-1307
Other
Other facts
- Road surface type: Paved
Price history
| Date | Event | Price |
|---|---|---|
| 7/17/2025 | Sold | $410,000+2.5%$176/sqft |
Source: | ||
| 6/23/2025 | Pending sale | $400,000$171/sqft |
Source: | ||
| 6/5/2025 | Listing removed | $400,000$171/sqft |
Source: | ||
| 5/3/2025 | Price change | $400,000-5.9%$171/sqft |
Source: | ||
| 4/21/2025 | Price change | $424,900-5.6%$182/sqft |
Source: | ||
Public tax history
| Year | Property taxes | Tax assessment |
|---|---|---|
| 2023 | $4,166 +122.3% | $403,200 +120.7% |
| 2022 | $1,874 +4361.9% | $182,700 +5990% |
| 2021 | $42 | $3,000 |
Find assessor info on the county website
Neighborhood: 55076
Nearby schools
GreatSchools rating
- 5/10Hilltop Elementary SchoolGrades: PK-5Distance: 1 mi
- 4/10Inver Grove Heights Middle SchoolGrades: 6-8Distance: 0.7 mi
- 5/10Simley Senior High SchoolGrades: 9-12Distance: 0.8 mi
Get a cash offer in 3 minutes
Find out how much your home could sell for in as little as 3 minutes with a no-obligation cash offer.
Estimated market value
$401,100
Get a cash offer in 3 minutes
Find out how much your home could sell for in as little as 3 minutes with a no-obligation cash offer.
Estimated market value
$401,100


