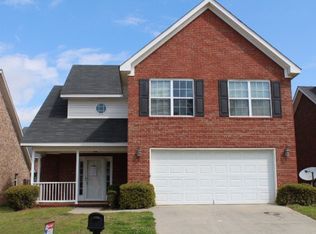Sold for $294,000
$294,000
7616 MAIN Street, Grovetown, GA 30813
5beds
2,300sqft
Single Family Residence
Built in 2005
5,227.2 Square Feet Lot
$305,700 Zestimate®
$128/sqft
$2,008 Estimated rent
Home value
$305,700
$290,000 - $324,000
$2,008/mo
Zestimate® history
Loading...
Owner options
Explore your selling options
What's special
BACK ON MARKET AT NO FAULT OF SELLERS! You have got to see this well-maintained 2300 sqft, all brick, 5 bedroom 2.5 bath home located in the Main Street subdivision (no HOA) centrally located in Grovetown for easy access to shopping, dining and Ft. Eisenhower. Clean, freshly painted, new carpet, HVAC and duct work new in 2019, roof is approximately 2 years new. Large great room with fireplace and 2-story ceiling, open to the breakfast area and kitchen. All bedrooms are located upstairs. The owner's suite features two walk-in closets, double sink vanity, soaking tub with separate shower. The backyard is fully fenced with large patio that has electric run for a hot tub. If exact square footage, room measurements and schools are important, please double check all information.
Zillow last checked: 8 hours ago
Listing updated: December 29, 2024 at 01:23am
Listed by:
Kristen Knispel 706-833-6483,
RE/MAX Reinvented,
Natalie Poteete Team 706-955-4004,
RE/MAX Reinvented
Bought with:
Erica Harris, 413913
Keller Williams Realty Augusta
Source: Hive MLS,MLS#: 528608
Facts & features
Interior
Bedrooms & bathrooms
- Bedrooms: 5
- Bathrooms: 3
- Full bathrooms: 2
- 1/2 bathrooms: 1
Primary bedroom
- Level: Upper
- Dimensions: 14 x 13
Bedroom 2
- Level: Upper
- Dimensions: 13 x 9
Bedroom 3
- Level: Upper
- Dimensions: 11 x 10
Bedroom 4
- Level: Upper
- Dimensions: 13 x 10
Bedroom 5
- Level: Upper
- Dimensions: 11 x 10
Breakfast room
- Level: Main
- Dimensions: 12 x 11
Dining room
- Level: Main
- Dimensions: 10 x 13
Other
- Level: Main
- Dimensions: 9 x 9
Great room
- Level: Main
- Dimensions: 14 x 17
Kitchen
- Level: Main
- Dimensions: 10 x 13
Laundry
- Level: Main
- Dimensions: 6 x 9
Heating
- Electric
Cooling
- Ceiling Fan(s), Central Air, Single System
Appliances
- Included: Built-In Electric Oven, Built-In Microwave, Dishwasher, Disposal, Electric Water Heater, Refrigerator
Features
- Eat-in Kitchen, Entrance Foyer, Garden Tub, Pantry, Recently Painted, Walk-In Closet(s)
- Flooring: Carpet, Ceramic Tile, Luxury Vinyl
- Has basement: No
- Attic: Partially Floored,Pull Down Stairs,Storage
- Number of fireplaces: 1
- Fireplace features: Great Room, Other
Interior area
- Total structure area: 2,300
- Total interior livable area: 2,300 sqft
Property
Parking
- Total spaces: 2
- Parking features: Attached, Concrete, Garage, Garage Door Opener
- Garage spaces: 2
Features
- Levels: Two
- Patio & porch: Front Porch, Patio
- Exterior features: Storm Door(s)
- Fencing: Fenced,Privacy
Lot
- Size: 5,227 sqft
- Dimensions: 50 x 100 x 50 x 100
Details
- Parcel number: G09171
Construction
Type & style
- Home type: SingleFamily
- Architectural style: Two Story
- Property subtype: Single Family Residence
Materials
- Brick, Vinyl Siding
- Foundation: Slab
- Roof: Composition
Condition
- New construction: No
- Year built: 2005
Utilities & green energy
- Sewer: Public Sewer
- Water: Public
Community & neighborhood
Community
- Community features: Sidewalks, Street Lights
Location
- Region: Grovetown
- Subdivision: Main Street
Other
Other facts
- Listing agreement: Exclusive Right To Sell
- Listing terms: VA Loan,Cash,Conventional,FHA
Price history
| Date | Event | Price |
|---|---|---|
| 7/22/2024 | Sold | $294,000-1.7%$128/sqft |
Source: | ||
| 6/21/2024 | Pending sale | $299,000$130/sqft |
Source: | ||
| 6/11/2024 | Listed for sale | $299,000$130/sqft |
Source: | ||
| 6/5/2024 | Pending sale | $299,000$130/sqft |
Source: | ||
| 5/26/2024 | Price change | $299,000-3.5%$130/sqft |
Source: | ||
Public tax history
| Year | Property taxes | Tax assessment |
|---|---|---|
| 2025 | $3,080 -5.4% | $278,731 +1% |
| 2024 | $3,255 +5.1% | $275,878 +7.9% |
| 2023 | $3,097 +13.9% | $255,741 +15.9% |
Find assessor info on the county website
Neighborhood: 30813
Nearby schools
GreatSchools rating
- 6/10Cedar Ridge Elementary SchoolGrades: PK-5Distance: 0.7 mi
- 5/10Grovetown Middle SchoolGrades: 6-8Distance: 0.7 mi
- 6/10Grovetown High SchoolGrades: 9-12Distance: 3.7 mi
Schools provided by the listing agent
- Elementary: Cedar Ridge
- Middle: Grovetown
- High: Grovetown High
Source: Hive MLS. This data may not be complete. We recommend contacting the local school district to confirm school assignments for this home.
Get pre-qualified for a loan
At Zillow Home Loans, we can pre-qualify you in as little as 5 minutes with no impact to your credit score.An equal housing lender. NMLS #10287.
Sell for more on Zillow
Get a Zillow Showcase℠ listing at no additional cost and you could sell for .
$305,700
2% more+$6,114
With Zillow Showcase(estimated)$311,814
