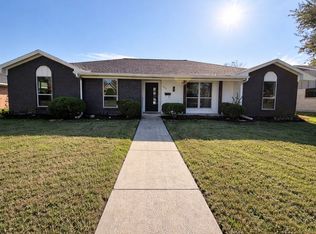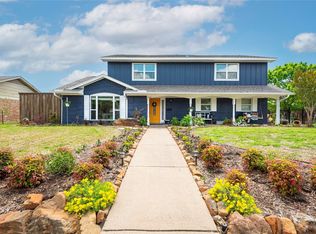Sold
Price Unknown
7616 La Risa Dr, Dallas, TX 75248
4beds
1,946sqft
Single Family Residence
Built in 1969
9,016.92 Square Feet Lot
$609,600 Zestimate®
$--/sqft
$2,988 Estimated rent
Home value
$609,600
$561,000 - $664,000
$2,988/mo
Zestimate® history
Loading...
Owner options
Explore your selling options
What's special
Welcome to this stunning 4-bedroom, 2.5-bathroom home nestled in one of the area's most desirable neighborhoods, known for its top-rated RISD schools. From the moment you step inside, you'll be greeted by thoughtful updates, a warm and inviting layout, and plenty of natural light throughout. The spacious living areas flow effortlessly, perfect for both relaxing evenings and entertaining guests. The modern kitchen is beautifully updated, offering ample counter space and stylish finishes. Located on a quiet, friendly street, this home offers both convenience and community. With easy access to shopping, dining, parks, and top-tier schools, it's the perfect place to put down roots. Don't miss your chance to own this move-in-ready gem in a truly unbeatable location!
Zillow last checked: 8 hours ago
Listing updated: September 19, 2025 at 07:25am
Listed by:
Rachel Pratt 0760143,
Monument Realty 214-705-7827
Bought with:
Cole Swearingen
Compass RE Texas, LLC.
Source: NTREIS,MLS#: 20908824
Facts & features
Interior
Bedrooms & bathrooms
- Bedrooms: 4
- Bathrooms: 3
- Full bathrooms: 2
- 1/2 bathrooms: 1
Primary bedroom
- Features: Dual Sinks, Walk-In Closet(s)
- Level: First
- Dimensions: 15 x 14
Living room
- Dimensions: 18 x 15
Heating
- Central
Cooling
- Central Air
Appliances
- Included: Dishwasher, Disposal, Gas Range
Features
- High Speed Internet, Kitchen Island, Open Floorplan, Walk-In Closet(s)
- Windows: Window Coverings
- Has basement: No
- Number of fireplaces: 1
- Fireplace features: Family Room, Gas
Interior area
- Total interior livable area: 1,946 sqft
Property
Parking
- Total spaces: 2
- Parking features: Driveway, Garage
- Attached garage spaces: 2
- Has uncovered spaces: Yes
Features
- Levels: One
- Stories: 1
- Pool features: None
- Fencing: High Fence,Wood
Lot
- Size: 9,016 sqft
Details
- Parcel number: 00000797839000000
Construction
Type & style
- Home type: SingleFamily
- Architectural style: Detached
- Property subtype: Single Family Residence
Materials
- Brick
- Foundation: Slab
- Roof: Shingle
Condition
- Year built: 1969
Utilities & green energy
- Sewer: Public Sewer
- Water: Public
- Utilities for property: Sewer Available, Water Available
Community & neighborhood
Location
- Region: Dallas
- Subdivision: Richardson Heights Estates West Re
Price history
| Date | Event | Price |
|---|---|---|
| 9/18/2025 | Sold | -- |
Source: NTREIS #20908824 Report a problem | ||
| 9/4/2025 | Pending sale | $625,000$321/sqft |
Source: NTREIS #20908824 Report a problem | ||
| 8/20/2025 | Contingent | $625,000$321/sqft |
Source: NTREIS #20908824 Report a problem | ||
| 7/8/2025 | Price change | $625,000-0.8%$321/sqft |
Source: NTREIS #20908824 Report a problem | ||
| 6/3/2025 | Price change | $630,000-1.6%$324/sqft |
Source: NTREIS #20908824 Report a problem | ||
Public tax history
| Year | Property taxes | Tax assessment |
|---|---|---|
| 2025 | $4,427 +9.6% | $483,490 |
| 2024 | $4,040 +6.3% | $483,490 +12.9% |
| 2023 | $3,801 +6.3% | $428,100 -3.2% |
Find assessor info on the county website
Neighborhood: 75248
Nearby schools
GreatSchools rating
- 9/10Bowie Elementary SchoolGrades: PK-6Distance: 0.6 mi
- 6/10Westwood Math Science Leadership MGrades: 7-8Distance: 0.1 mi
- 6/10Pearce High SchoolGrades: 9-12Distance: 0.9 mi
Schools provided by the listing agent
- Elementary: Bowie
- High: Pearce
- District: Richardson ISD
Source: NTREIS. This data may not be complete. We recommend contacting the local school district to confirm school assignments for this home.
Get a cash offer in 3 minutes
Find out how much your home could sell for in as little as 3 minutes with a no-obligation cash offer.
Estimated market value$609,600
Get a cash offer in 3 minutes
Find out how much your home could sell for in as little as 3 minutes with a no-obligation cash offer.
Estimated market value
$609,600

