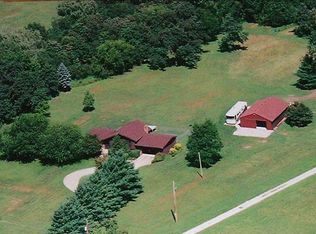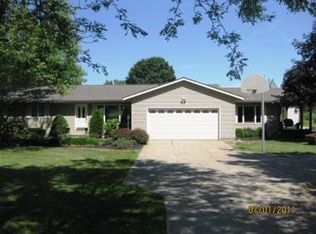Sold for $625,000
$625,000
7615 Wadsworth Rd, Medina, OH 44256
3beds
2,157sqft
Single Family Residence
Built in 1994
5.63 Acres Lot
$599,400 Zestimate®
$290/sqft
$2,485 Estimated rent
Home value
$599,400
$557,000 - $641,000
$2,485/mo
Zestimate® history
Loading...
Owner options
Explore your selling options
What's special
Welcome to your private oasis in the Medina School District! This beautifully maintained all-brick, 3-bedroom, 2-bathroom ranch sits on a stunning 5-acre double parcel lot offering space, serenity, and a lifestyle of comfort. Step inside to discover a thoughtfully designed layout featuring a private owner’s suite complete with a walk-in closet, double vanity, soaking tub, and walk-in shower. The spacious living and dining rooms were updated with new carpet in 2023, and the cozy vent-free gas fireplace sets the perfect ambiance for chilly Ohio evenings. The heart of the home is the large kitchen, outfitted with newer stainless steel appliances including an oversized gas/electric range, ideal for entertaining or everyday meals. A first-floor laundry room with a utility tub and included washer & dryer adds convenience. Two additional large bedrooms and a second full bathroom round out the main level. Downstairs, enjoy a finished basement with luxury vinyl plank flooring, a storm/tornado room, and a possible 4th bedroom—perfect for guests, hobbies, or a home office. The whole house vacuum system, reverse osmosis water filtration, and security system enhance your everyday ease. Outdoor living shines with a composite back deck overlooking a picturesque, stocked 1-acre pond (gazebo stays!) and beautiful 2021-updated landscaping dotted with fruit trees, blueberry bushes, and Dawn Redwoods. Additional highlights include: heated 4-car attached garage, outbuilding (30x24) with side porch, and FREE GAS. Updates include: roof 2022, generator 2023, furnace recently serviced, updated bathroom with walk-in shower, septic inspected & serviced 2024. This property offers a rare blend of rural charm and modern amenities—perfect for those seeking space, privacy, and a place to truly call home.
Zillow last checked: 8 hours ago
Listing updated: May 16, 2025 at 10:29am
Listing Provided by:
Tyson T Hartzler tyson@visionsalesteam.com330-786-5493,
Keller Williams Chervenic Rlty,
Tamela L Reiss 330-338-6293,
Keller Williams Chervenic Rlty
Bought with:
Mathew P Chase, 2013002819
Keller Williams Greater Metropolitan
Christopher M Chase, 2016004492
Keller Williams Greater Metropolitan
Source: MLS Now,MLS#: 5109126 Originating MLS: Akron Cleveland Association of REALTORS
Originating MLS: Akron Cleveland Association of REALTORS
Facts & features
Interior
Bedrooms & bathrooms
- Bedrooms: 3
- Bathrooms: 2
- Full bathrooms: 2
- Main level bathrooms: 2
- Main level bedrooms: 3
Bedroom
- Level: First
- Dimensions: 12 x 13.5
Bedroom
- Level: First
- Dimensions: 15.5 x 13
Bedroom
- Level: First
- Dimensions: 15 x 12.5
Basement
- Level: Basement
- Dimensions: 54 x 31
Dining room
- Level: First
- Dimensions: 13.5 x 12
Eat in kitchen
- Level: First
- Dimensions: 8.5 x 13
Kitchen
- Level: First
- Dimensions: 12 x 13
Living room
- Level: First
- Dimensions: 28 x 16
Heating
- Forced Air, Gas, Heat Pump
Cooling
- Central Air
Appliances
- Included: Dryer, Dishwasher, Range, Refrigerator, Washer
- Laundry: Main Level, Laundry Room
Features
- Central Vacuum
- Basement: Full,Finished
- Has fireplace: No
- Fireplace features: Living Room, Ventless
Interior area
- Total structure area: 2,157
- Total interior livable area: 2,157 sqft
- Finished area above ground: 2,157
Property
Parking
- Total spaces: 4
- Parking features: Additional Parking, Attached, Garage
- Attached garage spaces: 4
Features
- Levels: One
- Stories: 1
- Patio & porch: Deck
- Exterior features: Dock
Lot
- Size: 5.63 Acres
- Features: Private, Pond on Lot, Wooded
Details
- Additional structures: Outbuilding
- Additional parcels included: 03011D36032
- Parcel number: 03011D36016
Construction
Type & style
- Home type: SingleFamily
- Architectural style: Ranch
- Property subtype: Single Family Residence
Materials
- Brick
- Roof: Asphalt,Fiberglass
Condition
- Year built: 1994
Details
- Warranty included: Yes
Utilities & green energy
- Sewer: Septic Tank
- Water: Well
Community & neighborhood
Location
- Region: Medina
- Subdivision: Montville
Other
Other facts
- Listing terms: Cash,Conventional,FHA,VA Loan
Price history
| Date | Event | Price |
|---|---|---|
| 5/16/2025 | Sold | $625,000+4.2%$290/sqft |
Source: | ||
| 4/16/2025 | Pending sale | $600,000$278/sqft |
Source: | ||
| 4/14/2025 | Listed for sale | $600,000$278/sqft |
Source: | ||
Public tax history
| Year | Property taxes | Tax assessment |
|---|---|---|
| 2024 | $5,708 +15.5% | $115,820 |
| 2023 | $4,941 -0.8% | $115,820 |
| 2022 | $4,982 +9.1% | $115,820 +26% |
Find assessor info on the county website
Neighborhood: 44256
Nearby schools
GreatSchools rating
- 7/10Ralph E. Waite Elementary SchoolGrades: K-5Distance: 3.9 mi
- 7/10Claggett Middle SchoolGrades: 6-8Distance: 6.1 mi
- 7/10Medina High SchoolGrades: 9-12Distance: 6 mi
Schools provided by the listing agent
- District: Medina CSD - 5206
Source: MLS Now. This data may not be complete. We recommend contacting the local school district to confirm school assignments for this home.
Get a cash offer in 3 minutes
Find out how much your home could sell for in as little as 3 minutes with a no-obligation cash offer.
Estimated market value
$599,400

