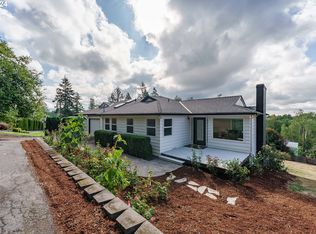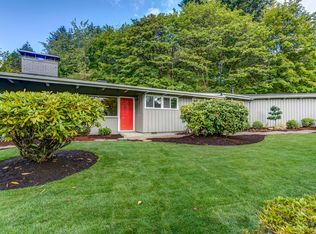ENTERTAINERS DREAM! Spectacular Valley Views from main floor and outdoor living space! Stones throw from Raleigh Swim and Library. Approx 100 sf wine cellar room and full workshop. Full bath and w/in closets 2nd/3rd bedrooms. 2 dining areas with main floor office (fireplace). Private 16,000+ lot with entry from Canyon Drive or Miner Way (great for RV). Quiet street. Private entry at lower level. Fabulous private backyard for play, another outdoor space. LET'S MAKE A DEAL!
This property is off market, which means it's not currently listed for sale or rent on Zillow. This may be different from what's available on other websites or public sources.

