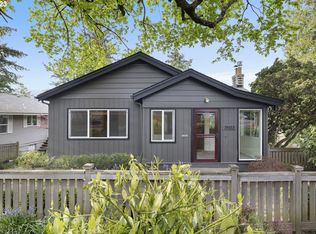Sold
$890,000
7615 SW 35th Ave, Portland, OR 97219
3beds
1,667sqft
Residential, Single Family Residence
Built in 1963
7,840.8 Square Feet Lot
$870,400 Zestimate®
$534/sqft
$3,011 Estimated rent
Home value
$870,400
$809,000 - $931,000
$3,011/mo
Zestimate® history
Loading...
Owner options
Explore your selling options
What's special
Multnomah Village Mid-Century Jewelbox. She’s sharp, clean, turn-key—and still drenched in uncompromising, polished mid-century modern character. This unique home is nestled oh-so-perfectly into the gentle slope of Portland’s rolling southwest hills, taking full advantage of the oversized corner lot.Inside, the main floor features a bright living room with an original stone fireplace and new gas insert, an open dining space, and a striking custom walnut kitchen with high-end appliances. Two bedrooms with oversized closets and a full bath complete the main level.The daylight lower level offers a family room with exterior access and a generous primary suite, featuring floor-to-ceiling period-appropriate storage and a sublime, tile-clad , double vanity, full bathroom.Top-notch systems and whole-house upgrades include refinished floors, a new roof, heat pump, water heater, and all-new windows—including a luxurious “movable wall.” An outdoor plumbed kitchen makes seamless indoor-outdoor living effortless, just in time for those picture-perfect al fresco dinner parties.When you’re ready to “go out,” you won’t have to go far—between the SW trail system, fabulous parks, and the charming Multnomah Village strip (“the Village”), everything is just moments away. But let’s be honest—once you’re home, you may never want to leave. [Home Energy Score = 7. HES Report at https://rpt.greenbuildingregistry.com/hes/OR10071363]
Zillow last checked: 8 hours ago
Listing updated: July 02, 2025 at 01:03am
Listed by:
Virginia Barden 971-284-0657,
Think Real Estate
Bought with:
Carrie Morton, 201225168
Windermere Realty Trust
Source: RMLS (OR),MLS#: 609183424
Facts & features
Interior
Bedrooms & bathrooms
- Bedrooms: 3
- Bathrooms: 2
- Full bathrooms: 2
- Main level bathrooms: 1
Primary bedroom
- Features: Builtin Features, Suite, Wallto Wall Carpet
- Level: Lower
- Area: 240
- Dimensions: 20 x 12
Bedroom 2
- Features: Hardwood Floors, Closet
- Level: Main
- Area: 132
- Dimensions: 12 x 11
Bedroom 3
- Features: Hardwood Floors, Closet
- Level: Main
- Area: 170
- Dimensions: 17 x 10
Dining room
- Features: Hardwood Floors
- Level: Main
- Area: 117
- Dimensions: 13 x 9
Family room
- Features: Wallto Wall Carpet
- Level: Lower
- Area: 160
- Dimensions: 16 x 10
Kitchen
- Features: Hardwood Floors, Peninsula
- Level: Main
- Area: 100
- Width: 10
Living room
- Features: Fireplace, Hardwood Floors
- Level: Main
- Area: 204
- Dimensions: 17 x 12
Heating
- Heat Pump, Fireplace(s)
Cooling
- Heat Pump
Appliances
- Included: Built In Oven, Built-In Range, Dishwasher, Disposal, Gas Appliances, Range Hood, Stainless Steel Appliance(s), Washer/Dryer, Electric Water Heater
Features
- Quartz, Closet, Peninsula, Built-in Features, Suite, Cook Island, Pantry, Tile
- Flooring: Hardwood, Tile, Wall to Wall Carpet
- Basement: Daylight,Finished
- Number of fireplaces: 1
- Fireplace features: Electric
Interior area
- Total structure area: 1,667
- Total interior livable area: 1,667 sqft
Property
Parking
- Total spaces: 1
- Parking features: Driveway, On Street, Garage Door Opener, Attached
- Attached garage spaces: 1
- Has uncovered spaces: Yes
Features
- Stories: 2
- Patio & porch: Patio
- Exterior features: Gas Hookup, Yard
- Fencing: Fenced
Lot
- Size: 7,840 sqft
- Features: Corner Lot, On Busline, SqFt 7000 to 9999
Details
- Additional structures: GasHookup
- Parcel number: R251104
Construction
Type & style
- Home type: SingleFamily
- Architectural style: Mid Century Modern
- Property subtype: Residential, Single Family Residence
Materials
- Cedar
- Roof: Composition
Condition
- Resale
- New construction: No
- Year built: 1963
Utilities & green energy
- Gas: Gas Hookup
- Sewer: Public Sewer
- Water: Public
Community & neighborhood
Location
- Region: Portland
Other
Other facts
- Listing terms: Cash,Conventional,FHA,VA Loan
Price history
| Date | Event | Price |
|---|---|---|
| 6/30/2025 | Sold | $890,000+11.4%$534/sqft |
Source: | ||
| 6/17/2025 | Pending sale | $799,000$479/sqft |
Source: | ||
| 6/1/2025 | Pending sale | $799,000$479/sqft |
Source: | ||
| 5/29/2025 | Listed for sale | $799,000+34.2%$479/sqft |
Source: | ||
| 11/12/2019 | Sold | $595,500+8.3%$357/sqft |
Source: | ||
Public tax history
| Year | Property taxes | Tax assessment |
|---|---|---|
| 2025 | $7,592 +3.7% | $282,010 +3% |
| 2024 | $7,319 +4% | $273,800 +3% |
| 2023 | $7,038 +2.2% | $265,830 +3% |
Find assessor info on the county website
Neighborhood: Multnomah
Nearby schools
GreatSchools rating
- 10/10Maplewood Elementary SchoolGrades: K-5Distance: 0.8 mi
- 8/10Jackson Middle SchoolGrades: 6-8Distance: 1.4 mi
- 8/10Ida B. Wells-Barnett High SchoolGrades: 9-12Distance: 1.2 mi
Schools provided by the listing agent
- Elementary: Maplewood
- Middle: Jackson
- High: Ida B Wells
Source: RMLS (OR). This data may not be complete. We recommend contacting the local school district to confirm school assignments for this home.
Get a cash offer in 3 minutes
Find out how much your home could sell for in as little as 3 minutes with a no-obligation cash offer.
Estimated market value
$870,400
Get a cash offer in 3 minutes
Find out how much your home could sell for in as little as 3 minutes with a no-obligation cash offer.
Estimated market value
$870,400
