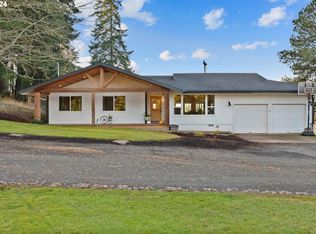Located in the Amity Eola Hills, this 2,823 sf custom-built home has so much to offer. Enjoy the beautiful views from the deck, relax by the fire pit, garden in the meticulously maintained yard or take on a project in the huge 36'x 36' shop. This home has 3 bedrooms on the upper level+finished bonus space currently used as add'l bedroom. Lower level has an office/bedroom, formal living & dining rooms, fam. room, kitchen w/island & more!
This property is off market, which means it's not currently listed for sale or rent on Zillow. This may be different from what's available on other websites or public sources.
