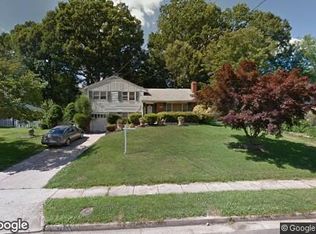NO PETS!! Available July 1st. Tenant Occupied until June 30th. Charming Split-Level Home in North Springfield, This inviting split-level home at 7615 Hogarth St in Springfield, VA 22151, offers comfortable living in the desirable North Springfield neighborhood. This property features 4 bedrooms and 2 bathrooms across approximately 1,623 square feet of living space. The interior boasts hardwood flooring throughout, creating a cohesive and warm ambiance. Situated on a beautifully landscaped oversized corner lot. The property offers a spacious backyard with a playground and swings, perfect for outdoor activities and entertaining. The living room features a cozy fireplace, and the dining room provides easy access to the yard, ideal for outdoor gatherings. Additional features include central air conditioning, public sewer and water, and a one-car attached garage. The home is located within the Fairfax County Public Schools attendance zone. 7615 Hogarth St is conveniently located within a short drive of amenities, parks (including Lake Accotink Park), and hospitals. It offers a balance of suburban tranquility with accessibility to major transportation routes, including Franconia-Springfield and Ronald Reagan Washington National Airport. No Pets!! Minimum 24 months lease Available July 1st. Tenant Occupied.
This property is off market, which means it's not currently listed for sale or rent on Zillow. This may be different from what's available on other websites or public sources.
