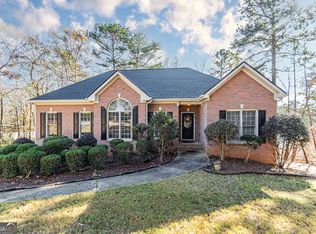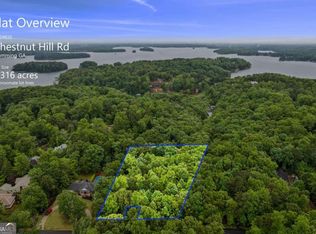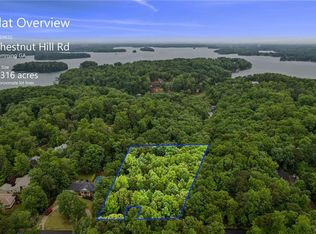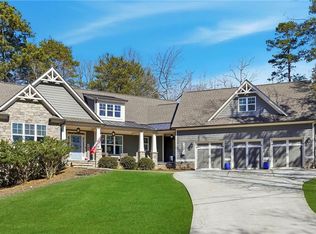Closed
$518,600
7615 Chestnut Hill Rd, Cumming, GA 30041
3beds
1,832sqft
Single Family Residence
Built in 2018
0.77 Acres Lot
$506,800 Zestimate®
$283/sqft
$2,435 Estimated rent
Home value
$506,800
$471,000 - $547,000
$2,435/mo
Zestimate® history
Loading...
Owner options
Explore your selling options
What's special
Looking for a custom home in a sought after Forsyth location? This beautiful home in the Deer Creek Shores area boasts upgrades galore with Luxury Vinyl Plank flooring, high end custom lighting, upgraded kitchen cabinets, and appliances. Attention to detail flows through this home from the granite color choice, artistically placed shiplap around the wood burning fire place, and custom barn doors to add just the right flair. The private owners suite with en suite bath offers an oversized shower and soaking tub for total relaxation. There is plenty of room to grow with a main level flex space for office or 4th bedroom, and a walk out terrace level ready for your personal touch. The backyard is perfect for entertaining family and friends with a deck leading to a fenced yard. Tucked away on a quiet street, you have the feel of being away from it all while close to Lake Lanier boat ramps, shopping, and more. You will definitely want to see this one!
Zillow last checked: 8 hours ago
Listing updated: July 23, 2025 at 09:52am
Listed by:
Sam Nissen 706-429-8209,
Coldwell Banker Realty
Bought with:
Dawn Cromwell, 339060
Keller Williams Community Partners
Source: GAMLS,MLS#: 10309197
Facts & features
Interior
Bedrooms & bathrooms
- Bedrooms: 3
- Bathrooms: 3
- Full bathrooms: 2
- 1/2 bathrooms: 1
- Main level bathrooms: 2
- Main level bedrooms: 3
Kitchen
- Features: Kitchen Island
Heating
- Central, Electric, Heat Pump
Cooling
- Ceiling Fan(s), Central Air, Electric
Appliances
- Included: Dishwasher, Electric Water Heater, Refrigerator
- Laundry: Common Area
Features
- Double Vanity, High Ceilings, Master On Main Level, Split Bedroom Plan, Vaulted Ceiling(s)
- Flooring: Laminate
- Windows: Double Pane Windows
- Basement: Bath/Stubbed,Daylight,Exterior Entry,Full
- Number of fireplaces: 1
- Fireplace features: Factory Built
- Common walls with other units/homes: No Common Walls
Interior area
- Total structure area: 1,832
- Total interior livable area: 1,832 sqft
- Finished area above ground: 1,832
- Finished area below ground: 0
Property
Parking
- Parking features: Garage
- Has garage: Yes
Features
- Levels: Multi/Split
- Patio & porch: Deck
- Fencing: Back Yard,Fenced,Wood
- Waterfront features: No Dock Or Boathouse
- Body of water: None
Lot
- Size: 0.77 Acres
- Features: Private
Details
- Parcel number: 260 048
Construction
Type & style
- Home type: SingleFamily
- Architectural style: Contemporary,Craftsman,Traditional
- Property subtype: Single Family Residence
Materials
- Other
- Roof: Composition
Condition
- Resale
- New construction: No
- Year built: 2018
Utilities & green energy
- Sewer: Septic Tank
- Water: Public
- Utilities for property: Electricity Available, Phone Available, Water Available
Community & neighborhood
Security
- Security features: Smoke Detector(s)
Community
- Community features: None
Location
- Region: Cumming
- Subdivision: Deer Creek Shores
HOA & financial
HOA
- Has HOA: No
- Services included: None
Other
Other facts
- Listing agreement: Exclusive Right To Sell
- Listing terms: Cash,Conventional,FHA
Price history
| Date | Event | Price |
|---|---|---|
| 12/13/2024 | Sold | $518,600$283/sqft |
Source: | ||
| 12/9/2024 | Pending sale | $518,600$283/sqft |
Source: | ||
| 11/13/2024 | Price change | $518,6000%$283/sqft |
Source: | ||
| 11/6/2024 | Price change | $518,7000%$283/sqft |
Source: | ||
| 10/30/2024 | Price change | $518,8000%$283/sqft |
Source: | ||
Public tax history
| Year | Property taxes | Tax assessment |
|---|---|---|
| 2024 | $5,419 +26.4% | $221,004 +26.8% |
| 2023 | $4,289 -2.6% | $174,236 +5.3% |
| 2022 | $4,403 +24.6% | $165,440 +29.3% |
Find assessor info on the county website
Neighborhood: Deer Creek
Nearby schools
GreatSchools rating
- 5/10Chattahoochee Elementary SchoolGrades: PK-5Distance: 2.9 mi
- 5/10Little Mill Middle SchoolGrades: 6-8Distance: 3.2 mi
- 6/10East Forsyth High SchoolGrades: 9-12Distance: 4.8 mi
Schools provided by the listing agent
- Elementary: Chattahoochee
- Middle: Little Mill
- High: East Forsyth
Source: GAMLS. This data may not be complete. We recommend contacting the local school district to confirm school assignments for this home.
Get a cash offer in 3 minutes
Find out how much your home could sell for in as little as 3 minutes with a no-obligation cash offer.
Estimated market value$506,800
Get a cash offer in 3 minutes
Find out how much your home could sell for in as little as 3 minutes with a no-obligation cash offer.
Estimated market value
$506,800



