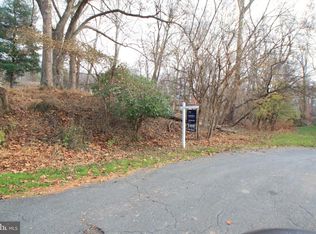Sold for $1,475,000 on 01/27/25
$1,475,000
7615 Arrowood Rd, Bethesda, MD 20817
6beds
4,106sqft
Single Family Residence
Built in 1966
0.47 Acres Lot
$1,462,000 Zestimate®
$359/sqft
$7,881 Estimated rent
Home value
$1,462,000
$1.33M - $1.59M
$7,881/mo
Zestimate® history
Loading...
Owner options
Explore your selling options
What's special
Estate Sale, completely "as is"… Welcome to this custom-built (1966) all-brick home in Burning Tree Estates! If picture-perfect privacy is what you seek, this house has it in abundance! Situated at the very end of Arrowood Rd, and backing to the 10th hole of Burning Tree Country Club, this property offers the tranquility of the surrounding mature trees as well as a perfect view overlooking this pristine golf course. The main level of the home itself features a Formal Living room with a walk out to the terrace and a Dining room with a bay window looking out onto the greenery encircling you. A spacious kitchen beckons, and a private Den w/custom built-ins also features on the main level. On the upper level 4BR and 2.5BA exist for the comfort of your family while, on the whole, 6 bedrooms, 3 full baths and 2 half baths exist on over 3.5 finished levels. There are a litany of amazing finishes that , while potentially needing some renovations/modernization, offer the opportunity for a new owner to add some TLC to customize and make it a dream home for a new family. This is an estate so being sold in completely "AS IS CONDITION" PROPERTY IS WINTERIZED!!!
Zillow last checked: 8 hours ago
Listing updated: January 30, 2025 at 12:03pm
Listed by:
Peg Mancuso 301-996-5953,
TTR Sotheby's International Realty,
Co-Listing Agent: Anthony S Mancuso 240-606-5953,
TTR Sotheby's International Realty
Bought with:
Ashton A Vessali, 0225164718
Compass
Source: Bright MLS,MLS#: MDMC2146176
Facts & features
Interior
Bedrooms & bathrooms
- Bedrooms: 6
- Bathrooms: 5
- Full bathrooms: 3
- 1/2 bathrooms: 2
- Main level bathrooms: 1
Basement
- Area: 1528
Heating
- Zoned, Forced Air, Natural Gas
Cooling
- Central Air, Electric
Appliances
- Included: Cooktop, Dishwasher, Disposal, Dryer, Double Oven, Oven, Oven/Range - Electric, Refrigerator, Washer, Gas Water Heater
- Laundry: Lower Level, Laundry Chute
Features
- Attic, Built-in Features, Cedar Closet(s), Chair Railings, Floor Plan - Traditional, Formal/Separate Dining Room, Kitchen - Country, Eat-in Kitchen, Primary Bath(s), Bathroom - Stall Shower, Bathroom - Tub Shower, Bar
- Flooring: Carpet, Wood
- Basement: Full,Finished,Heated,Exterior Entry,Rear Entrance,Walk-Out Access
- Number of fireplaces: 2
- Fireplace features: Wood Burning, Mantel(s), Brick
Interior area
- Total structure area: 4,584
- Total interior livable area: 4,106 sqft
- Finished area above ground: 3,056
- Finished area below ground: 1,050
Property
Parking
- Total spaces: 4
- Parking features: Garage Faces Side, Asphalt, Driveway, Attached
- Attached garage spaces: 2
- Uncovered spaces: 2
Accessibility
- Accessibility features: None
Features
- Levels: Four
- Stories: 4
- Patio & porch: Porch
- Exterior features: Rain Gutters
- Pool features: None
- Has view: Yes
- View description: Golf Course
Lot
- Size: 0.47 Acres
- Features: Backs to Trees, No Thru Street, Premium, Wooded
Details
- Additional structures: Above Grade, Below Grade
- Parcel number: 160700687420
- Zoning: R200
- Special conditions: Standard
- Other equipment: None
Construction
Type & style
- Home type: SingleFamily
- Architectural style: Colonial
- Property subtype: Single Family Residence
Materials
- Brick
- Foundation: Slab
- Roof: Slate
Condition
- Average
- New construction: No
- Year built: 1966
Utilities & green energy
- Sewer: Public Sewer
- Water: Public
Community & neighborhood
Security
- Security features: Security System
Location
- Region: Bethesda
- Subdivision: Burning Tree Estates
Other
Other facts
- Listing agreement: Exclusive Right To Sell
- Listing terms: Cash,Conventional
- Ownership: Fee Simple
- Road surface type: Black Top
Price history
| Date | Event | Price |
|---|---|---|
| 1/27/2025 | Sold | $1,475,000-11.9%$359/sqft |
Source: | ||
| 12/31/2024 | Pending sale | $1,675,000$408/sqft |
Source: | ||
| 11/11/2024 | Pending sale | $1,675,000$408/sqft |
Source: | ||
| 11/4/2024 | Contingent | $1,675,000$408/sqft |
Source: | ||
| 9/2/2024 | Listed for sale | $1,675,000$408/sqft |
Source: | ||
Public tax history
| Year | Property taxes | Tax assessment |
|---|---|---|
| 2025 | $16,673 +7.9% | $1,378,367 +2.7% |
| 2024 | $15,454 +1.5% | $1,342,400 +1.6% |
| 2023 | $15,229 +6.1% | $1,321,733 +1.6% |
Find assessor info on the county website
Neighborhood: 20817
Nearby schools
GreatSchools rating
- 6/10Burning Tree Elementary SchoolGrades: K-5Distance: 0.9 mi
- 10/10Thomas W. Pyle Middle SchoolGrades: 6-8Distance: 1.5 mi
- 9/10Walt Whitman High SchoolGrades: 9-12Distance: 1.9 mi
Schools provided by the listing agent
- Elementary: Burning Tree
- Middle: Pyle
- High: Walt Whitman
- District: Montgomery County Public Schools
Source: Bright MLS. This data may not be complete. We recommend contacting the local school district to confirm school assignments for this home.

Get pre-qualified for a loan
At Zillow Home Loans, we can pre-qualify you in as little as 5 minutes with no impact to your credit score.An equal housing lender. NMLS #10287.
Sell for more on Zillow
Get a free Zillow Showcase℠ listing and you could sell for .
$1,462,000
2% more+ $29,240
With Zillow Showcase(estimated)
$1,491,240