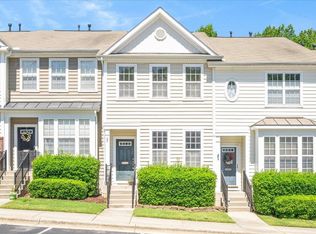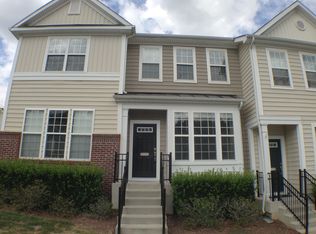STUNNING OFFERING in BRIER CREEK, near 540, RTP & RDU. Centrally located and beautifully updated with HARDWOODS, FRESH NEW INTERIOR PAINT, updated lighting, solid surface kitchen counters, stainless appliances and tile backsplash. TWO fireplaces, THREE full baths (and one half bath), three extremely roomy bedrooms with oversized closets and private bathrooms. Deck AND patio with private wooded views. Over 160 sq ft of unfinished storage space. Clubhouse and pool community.
This property is off market, which means it's not currently listed for sale or rent on Zillow. This may be different from what's available on other websites or public sources.

