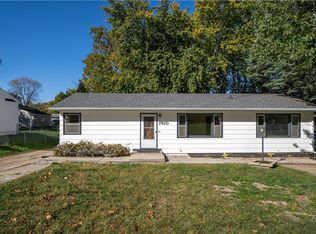Sold for $215,000 on 06/28/24
$215,000
7614 SW 10th St, Des Moines, IA 50315
3beds
864sqft
Single Family Residence
Built in 1958
8,407.08 Square Feet Lot
$217,000 Zestimate®
$249/sqft
$1,441 Estimated rent
Home value
$217,000
$202,000 - $234,000
$1,441/mo
Zestimate® history
Loading...
Owner options
Explore your selling options
What's special
Welcome to this immaculate home, featuring numerous updates! Step inside to find new appliances from 2018, solid core doors, and newer flooring, paint and electrical throughout. The kitchen boasts new cabinets, while the bathrooms feature custom-built cabinetry. Solid wood trim adds a touch of elegance, and a stylish barn door enhances the bedroom. For convenience, there is a laundry chute and a sump pump with battery backup. The basement offers a nice layout for easy finishing! The living room is pre-wired for speakers, perfect for entertainment. Additionally, the furnace, air conditioner, and hot water heater were all replaced in 2017, ensuring efficient and reliable comfort. The furnace, hot water heater, dryer, and stove are all gas. The washer and dryer stay with the home, making it truly move-in ready. Don't miss out on this beautifully maintained home, perfect for comfortable living and entertaining! NFC neighborhood!
Zillow last checked: 8 hours ago
Listing updated: June 28, 2024 at 10:09am
Listed by:
Kathy Kidd (515)348-1876,
RE/MAX Results
Bought with:
Chivas Keller
Realty ONE Group Movement
Source: DMMLS,MLS#: 695726 Originating MLS: Des Moines Area Association of REALTORS
Originating MLS: Des Moines Area Association of REALTORS
Facts & features
Interior
Bedrooms & bathrooms
- Bedrooms: 3
- Bathrooms: 1
- Full bathrooms: 1
- Main level bedrooms: 3
Heating
- Forced Air, Gas, Natural Gas
Cooling
- Central Air
Appliances
- Included: Dryer, Dishwasher, Microwave, Refrigerator, Stove, Washer
Features
- Dining Area
- Flooring: Laminate
- Basement: Unfinished
Interior area
- Total structure area: 864
- Total interior livable area: 864 sqft
Property
Parking
- Total spaces: 1
- Parking features: Attached, Garage, One Car Garage
- Attached garage spaces: 1
Lot
- Size: 8,407 sqft
- Dimensions: 70 x 120
Details
- Parcel number: 12004771002000
- Zoning: RES
Construction
Type & style
- Home type: SingleFamily
- Architectural style: Ranch
- Property subtype: Single Family Residence
Materials
- Vinyl Siding
- Foundation: Block
- Roof: Asphalt,Shingle
Condition
- Year built: 1958
Utilities & green energy
- Sewer: Public Sewer
- Water: Public
Community & neighborhood
Security
- Security features: Smoke Detector(s)
Location
- Region: Des Moines
Other
Other facts
- Listing terms: Cash,Conventional,FHA,VA Loan
- Road surface type: Concrete
Price history
| Date | Event | Price |
|---|---|---|
| 6/28/2024 | Sold | $215,000+7.5%$249/sqft |
Source: | ||
| 5/24/2024 | Pending sale | $200,000$231/sqft |
Source: | ||
| 5/23/2024 | Listed for sale | $200,000+112.8%$231/sqft |
Source: | ||
| 5/12/2017 | Sold | $94,000+4.6%$109/sqft |
Source: | ||
| 3/20/2017 | Pending sale | $89,900$104/sqft |
Source: Country Estates Realty #531809 | ||
Public tax history
| Year | Property taxes | Tax assessment |
|---|---|---|
| 2024 | $2,710 +0.2% | $148,200 |
| 2023 | $2,704 +0.8% | $148,200 +19.9% |
| 2022 | $2,682 +6.9% | $123,600 |
Find assessor info on the county website
Neighborhood: 50315
Nearby schools
GreatSchools rating
- 4/10Morris Elementary SchoolGrades: K-5Distance: 0.9 mi
- 4/10Mccombs Middle SchoolGrades: 6-8Distance: 0.5 mi
- 1/10Lincoln High SchoolGrades: 9-12Distance: 3.3 mi
Schools provided by the listing agent
- District: Des Moines Independent
Source: DMMLS. This data may not be complete. We recommend contacting the local school district to confirm school assignments for this home.

Get pre-qualified for a loan
At Zillow Home Loans, we can pre-qualify you in as little as 5 minutes with no impact to your credit score.An equal housing lender. NMLS #10287.
