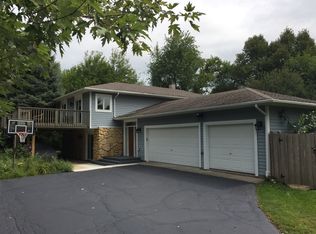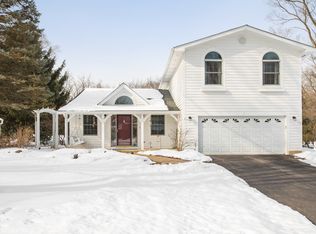Closed
$400,000
7614 S Meadow Ln, Cary, IL 60013
3beds
--sqft
Single Family Residence
Built in 1978
1.29 Acres Lot
$460,800 Zestimate®
$--/sqft
$3,001 Estimated rent
Home value
$460,800
$438,000 - $484,000
$3,001/mo
Zestimate® history
Loading...
Owner options
Explore your selling options
What's special
Custom-built split-level with a sub-basement on a 1.3-acre lot in unincorporated Cary. This serene location feels remote and private yet it's very close to the Fox River, the METRA station, grocery, restaurants, golf courses, and highly rated schools. The beautifully landscaped yard is lovely in the summer with its various hydrangeas, lilies, peonies, hastas, cherry trees, and other flowering perennials. This huge backyard is ideally suited for playing, entertaining, or outdoor dining on the large wood deck as the occasional wildlife passes on through. Freshly updated inside, the current sellers have done a lot of hard work removing old wallpaper and replacing it with fresh paint. They've also added new carpet, upgraded the bathrooms, installed quartz counters and new stainless sink in the kitchen. Additionally, this home also features a newer roof, gutters, furnace, and well tank. As you walk through one oversized room after another, you'll soon realize that this isn't your typical split-level home. Built by a custom builder for their own personal residence, you can feel their pride in its construction and see their thoughtfulness in its timeless layout. Love to cook? There's enough elbow room for a fleet of chefs in this kitchen! Hosting a holiday dinner? Break out the leaves for your dining room table and invite the extended family! Watching the big game? Throw some wood in the fireplace and invite all your friends to the huge family room! Need a place for jackets, boots, sports gear, school bags, or even that spare fridge? Hello, mud room! Need some extra space for your toys? You're covered with the oversized garage! And in addition to having almost 2,500 square feet of finished living space, you'll have something that few split-levels ever have: STORAGE SPACE! There's plenty of that here. Large closets, linen closets, laundry room shelving, as well as attic space. You could also use the sub-basement for long-term storage or choose to finish part of that 1,600 extra square feet and make great use of its charming wood-burning stove. This wonderful house has nearly everything you could want in a forever home. The only thing it's truly missing is you.
Zillow last checked: 8 hours ago
Listing updated: June 15, 2023 at 12:25pm
Listing courtesy of:
Ty Barton 847-946-4880,
RE/MAX Suburban
Bought with:
Theodora Karlos
Berkshire Hathaway HomeServices Starck Real Estate
Source: MRED as distributed by MLS GRID,MLS#: 11757966
Facts & features
Interior
Bedrooms & bathrooms
- Bedrooms: 3
- Bathrooms: 3
- Full bathrooms: 3
Primary bedroom
- Features: Flooring (Carpet), Window Treatments (Blinds), Bathroom (Full)
- Level: Second
- Area: 224 Square Feet
- Dimensions: 16X14
Bedroom 2
- Features: Flooring (Carpet), Window Treatments (Blinds)
- Level: Second
- Area: 168 Square Feet
- Dimensions: 14X12
Bedroom 3
- Features: Flooring (Carpet), Window Treatments (Shades)
- Level: Second
- Area: 143 Square Feet
- Dimensions: 13X11
Dining room
- Features: Flooring (Wood Laminate), Window Treatments (Blinds)
- Level: Main
- Area: 144 Square Feet
- Dimensions: 12X12
Family room
- Features: Flooring (Carpet), Window Treatments (Blinds)
- Level: Lower
- Area: 406 Square Feet
- Dimensions: 29X14
Foyer
- Features: Flooring (Ceramic Tile)
- Level: Main
- Area: 98 Square Feet
- Dimensions: 14X7
Kitchen
- Features: Kitchen (Eating Area-Table Space), Flooring (Ceramic Tile)
- Level: Main
- Area: 192 Square Feet
- Dimensions: 16X12
Laundry
- Level: Basement
- Area: 84 Square Feet
- Dimensions: 7X12
Living room
- Features: Flooring (Wood Laminate), Window Treatments (Blinds)
- Level: Main
- Area: 294 Square Feet
- Dimensions: 21X14
Mud room
- Features: Flooring (Vinyl)
- Level: Lower
- Area: 143 Square Feet
- Dimensions: 13X11
Office
- Features: Flooring (Carpet), Window Treatments (Blinds)
- Level: Lower
- Area: 88 Square Feet
- Dimensions: 11X8
Heating
- Natural Gas, Forced Air
Cooling
- Central Air
Appliances
- Included: Range, Dishwasher, Refrigerator, Washer, Dryer, Water Softener Owned, Humidifier, Gas Water Heater
- Laundry: Gas Dryer Hookup, In Unit
Features
- Flooring: Laminate
- Windows: Screens
- Basement: Unfinished,Partial
- Attic: Unfinished
- Number of fireplaces: 1
- Fireplace features: Wood Burning, Family Room
Interior area
- Total structure area: 785
Property
Parking
- Total spaces: 2
- Parking features: Asphalt, Garage Door Opener, On Site, Garage Owned, Attached, Garage
- Attached garage spaces: 2
- Has uncovered spaces: Yes
Accessibility
- Accessibility features: No Disability Access
Features
- Levels: Tri-Level
- Patio & porch: Deck
Lot
- Size: 1.29 Acres
- Dimensions: 187 X 300
- Features: Mature Trees
Details
- Parcel number: 2008427002
- Special conditions: None
- Other equipment: Water-Softener Owned, TV Antenna, Ceiling Fan(s), Sump Pump, Radon Mitigation System
Construction
Type & style
- Home type: SingleFamily
- Property subtype: Single Family Residence
Materials
- Brick, Cedar
- Foundation: Concrete Perimeter
- Roof: Asphalt
Condition
- New construction: No
- Year built: 1978
Utilities & green energy
- Electric: Circuit Breakers
- Sewer: Septic Tank
- Water: Well
Community & neighborhood
Security
- Security features: Carbon Monoxide Detector(s)
Community
- Community features: Street Paved
Location
- Region: Cary
- Subdivision: Valley View Estates
HOA & financial
HOA
- Services included: None
Other
Other facts
- Listing terms: Conventional
- Ownership: Fee Simple
Price history
| Date | Event | Price |
|---|---|---|
| 6/7/2023 | Sold | $400,000+0% |
Source: | ||
| 5/10/2023 | Pending sale | $399,900 |
Source: | ||
| 4/17/2023 | Contingent | $399,900 |
Source: | ||
| 4/13/2023 | Listed for sale | $399,900+55% |
Source: | ||
| 5/29/2020 | Sold | $258,000-7.8% |
Source: | ||
Public tax history
| Year | Property taxes | Tax assessment |
|---|---|---|
| 2024 | $8,984 +11.4% | $120,383 +11.8% |
| 2023 | $8,065 +6.9% | $107,667 +12.5% |
| 2022 | $7,545 +5.4% | $95,700 +7.3% |
Find assessor info on the county website
Neighborhood: 60013
Nearby schools
GreatSchools rating
- 7/10Deer Path Elementary SchoolGrades: K-6Distance: 2.3 mi
- 6/10Cary Jr High SchoolGrades: 6-8Distance: 2.2 mi
- 9/10Cary-Grove Community High SchoolGrades: 9-12Distance: 2.3 mi
Schools provided by the listing agent
- Elementary: Deer Path Elementary School
- Middle: Cary Junior High School
- High: Cary-Grove Community High School
- District: 26
Source: MRED as distributed by MLS GRID. This data may not be complete. We recommend contacting the local school district to confirm school assignments for this home.

Get pre-qualified for a loan
At Zillow Home Loans, we can pre-qualify you in as little as 5 minutes with no impact to your credit score.An equal housing lender. NMLS #10287.
Sell for more on Zillow
Get a free Zillow Showcase℠ listing and you could sell for .
$460,800
2% more+ $9,216
With Zillow Showcase(estimated)
$470,016
