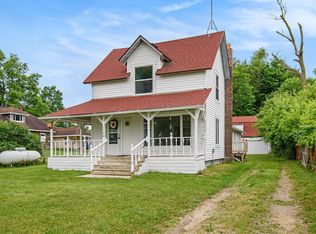Sold
$222,500
7614 S Crystal Rd, Carson City, MI 48811
5beds
2,281sqft
Single Family Residence
Built in 1917
2.6 Acres Lot
$261,500 Zestimate®
$98/sqft
$2,131 Estimated rent
Home value
$261,500
$238,000 - $285,000
$2,131/mo
Zestimate® history
Loading...
Owner options
Explore your selling options
What's special
Craftsman style turn of the century home that boasts old world charm on 2.6 acres. Hard wood floors, custom cabinetry and wood work throughout the main level. New windows with transferable warranty. New water heater. Large main floor laundry area. Water softner and reverse osmosis system are owned and stay with the home. Basement access to the backyard. Brick and stone exterior. 90'x36' barn with electric and water. Close to Crystal Lake with beach, park, public access, restaurants and shops. Call today for your private showing.
Zillow last checked: 8 hours ago
Listing updated: November 22, 2023 at 08:52am
Listed by:
Mike Harig 616-890-8460,
Five Star Real Estate (Main)
Bought with:
Rebecca Glaesman, 6506046992
Realify Properties
Source: MichRIC,MLS#: 23136832
Facts & features
Interior
Bedrooms & bathrooms
- Bedrooms: 5
- Bathrooms: 2
- Full bathrooms: 2
- Main level bedrooms: 2
Primary bedroom
- Level: Main
- Area: 130
- Dimensions: 13.00 x 10.00
Bathroom 2
- Level: Main
- Area: 154
- Dimensions: 14.00 x 11.00
Bathroom 3
- Level: Upper
- Area: 180
- Dimensions: 15.00 x 12.00
Bathroom 4
- Level: Upper
- Area: 144
- Dimensions: 12.00 x 12.00
Bathroom 5
- Level: Upper
- Area: 88
- Dimensions: 11.00 x 8.00
Dining room
- Level: Main
- Area: 156
- Dimensions: 13.00 x 12.00
Kitchen
- Level: Main
- Area: 168
- Dimensions: 14.00 x 12.00
Laundry
- Level: Main
- Area: 231
- Dimensions: 21.00 x 11.00
Living room
- Level: Main
- Area: 225
- Dimensions: 15.00 x 15.00
Heating
- Forced Air
Cooling
- Attic Fan
Appliances
- Included: Dishwasher, Dryer, Range, Refrigerator, Washer
Features
- Ceiling Fan(s)
- Flooring: Wood
- Windows: Screens, Replacement
- Basement: Full,Michigan Basement
- Has fireplace: No
Interior area
- Total structure area: 2,281
- Total interior livable area: 2,281 sqft
- Finished area below ground: 0
Property
Parking
- Total spaces: 1
- Parking features: Detached
- Garage spaces: 1
Features
- Stories: 2
Lot
- Size: 2.60 Acres
Details
- Parcel number: 5900200803911
- Zoning description: Res
Construction
Type & style
- Home type: SingleFamily
- Architectural style: Craftsman
- Property subtype: Single Family Residence
Materials
- Brick, Stone
- Roof: Composition
Condition
- New construction: No
- Year built: 1917
Utilities & green energy
- Sewer: Septic Tank
- Water: Well
Community & neighborhood
Location
- Region: Carson City
Other
Other facts
- Listing terms: Cash,FHA,VA Loan,USDA Loan,MSHDA,Conventional
- Road surface type: Paved
Price history
| Date | Event | Price |
|---|---|---|
| 11/20/2023 | Sold | $222,500-5.3%$98/sqft |
Source: | ||
| 10/20/2023 | Pending sale | $235,000$103/sqft |
Source: | ||
| 10/4/2023 | Price change | $235,000+23.7%$103/sqft |
Source: | ||
| 7/28/2022 | Pending sale | $189,900$83/sqft |
Source: | ||
| 7/21/2022 | Listed for sale | $189,900$83/sqft |
Source: | ||
Public tax history
| Year | Property taxes | Tax assessment |
|---|---|---|
| 2025 | $216 +2% | $11,300 +13% |
| 2024 | $212 | $10,000 |
| 2023 | -- | -- |
Find assessor info on the county website
Neighborhood: 48811
Nearby schools
GreatSchools rating
- 3/10Carson City-Crystal Middle SchoolGrades: 4-8Distance: 3.6 mi
- 6/10Carson City-Crystal High SchoolGrades: 9-12Distance: 3.6 mi
- 6/10Carson City Elementary SchoolGrades: PK-3Distance: 4 mi
Get pre-qualified for a loan
At Zillow Home Loans, we can pre-qualify you in as little as 5 minutes with no impact to your credit score.An equal housing lender. NMLS #10287.
Sell with ease on Zillow
Get a Zillow Showcase℠ listing at no additional cost and you could sell for —faster.
$261,500
2% more+$5,230
With Zillow Showcase(estimated)$266,730
