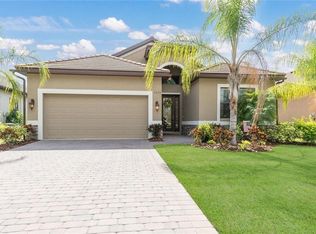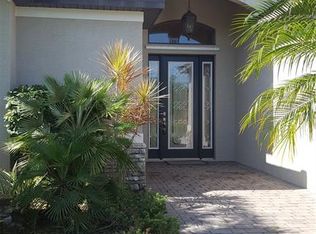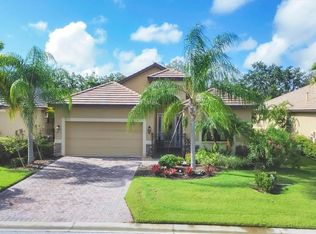Situated in the gated community of Riva Trace, this three-bedroom home blends thoughtfully curated elegance with delightful indoor and outdoor spaces for entertaining. This popular floorplan has been built to Eco-Gold standards and welcomes exquisite daily living, the entire home has been expanded by 4' in width including the garage and paver driveway. The host in you will love entertaining in the open living area, adorned with tile floors and crown molding. A formal dining room makes any meal a special occasion. Prepare scrumptious meals in the well-equipped kitchen, complete with granite surfaces, stainless appliances, gas-burning stove, and eat-in area. In addition to three full bedrooms, an office provides room for study and checking off your to-do list. The master suite has also been expanded by 2' and is adorned with soothing neutrals, and connects to a spa-like master bath, with his and her vanities, walk-in shower and soaking tub. Experience the quintessential Florida lifestyle on the pool terrace overlooking lush natural views. Dine al fresco on the oversized caged screened in lanai or take a dip in the sparkling heated salt water pool. The location is perfectly situated in the heart shopping, restaurants, I-75, and downtown Sarasota. Dreamy white sand beaches are only a short drive away.
This property is off market, which means it's not currently listed for sale or rent on Zillow. This may be different from what's available on other websites or public sources.


