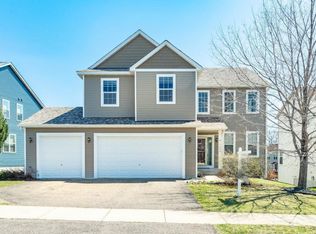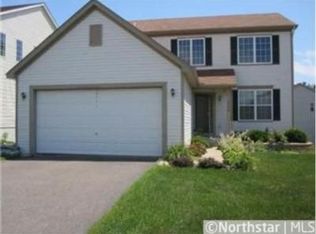Quick possession possible! Welcome to this beautiful 5 bedroom 4 bathroom home in Maple Grove! This light and bright home features a 2-story living room with large windows, hardwood floors, and an updated kitchen with granite countertops, stainless steel appliances and tile backsplash. The spacious master bedroom offers vaulted ceilings, a walk-in closet and private master bath. Loft with custom built-in desk - perfect for a home office! You will love the recently finished lower level walkout with spacious family room, wet bar, media room and an additional bedroom and bathroom. Step outside and enjoy the large back deck, paver patio and fully fenced in yard. Located near parks, lakes, restaurants and shopping with easy access to I-94. Great home, inside and out!
This property is off market, which means it's not currently listed for sale or rent on Zillow. This may be different from what's available on other websites or public sources.

