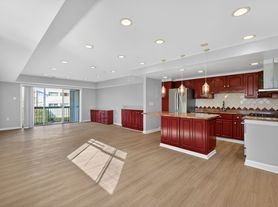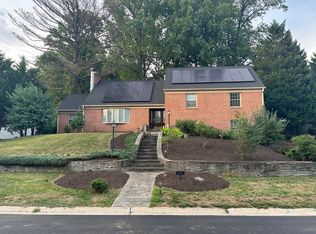Beautifully updated with gorgeous private setting in the highly desirable Burning Tree Estates, this contemporary cul-de-sac home offers an open-concept kitchen and living experience anchored by a stunning high-end kitchen renovation, hardwood floors, abundant natural light from large windows and new energy-efficient sliding doors, and seamless indoor/outdoor flow to a wrap-around deck and screened porch, complemented by a separate formal living room on the first floor. The upper level features five vaulted-ceiling bedrooms with renovated bathrooms and upgraded finishes, while the lower level includes a renovated guest suite, full bath, new mudroom entrance, and access to the two-car garage. Extensive recent upgrades include a new fence, updated porches, new entrance door and exterior lighting, redesigned landscaping (2023 & 2025), new windows in the main living area, updated railings and flooring, full interior painting, multiple bathroom renovations, a new main-level HVAC system (2025), and a new laundry room with built-in dog washing station. Located minutes from River Rd, Bradley Blvd, downtown Bethesda, and in the top-rated Churchill school cluster, this modern home delivers exceptional comfort, privacy, style, and convenience. Home is available to rent starting February 1, 2026.
House for rent
$6,500/mo
7614 Carteret Rd, Bethesda, MD 20817
5beds
4,060sqft
Price may not include required fees and charges.
Singlefamily
Available Sun Feb 1 2026
Cats, dogs OK
Central air, electric
In unit laundry
2 Attached garage spaces parking
Electric, heat pump, fireplace
What's special
Contemporary cul-de-sac homeRenovated guest suiteGorgeous private settingRenovated bathroomsRedesigned landscapingMultiple bathroom renovationsWrap-around deck
- 50 days |
- -- |
- -- |
Zillow last checked: 8 hours ago
Listing updated: January 17, 2026 at 08:53pm
Travel times
Facts & features
Interior
Bedrooms & bathrooms
- Bedrooms: 5
- Bathrooms: 4
- Full bathrooms: 3
- 1/2 bathrooms: 1
Rooms
- Room types: Family Room
Heating
- Electric, Heat Pump, Fireplace
Cooling
- Central Air, Electric
Appliances
- Laundry: In Unit, Main Level
Features
- Breakfast Area, Combination Dining/Living, Combination Kitchen/Dining, Combination Kitchen/Living, Family Room Off Kitchen, Kitchen Island, Open Floorplan, Recessed Lighting, Walk-In Closet(s)
- Flooring: Carpet, Hardwood
- Has basement: Yes
- Has fireplace: Yes
Interior area
- Total interior livable area: 4,060 sqft
Property
Parking
- Total spaces: 2
- Parking features: Attached, Driveway, Covered
- Has attached garage: Yes
- Details: Contact manager
Features
- Exterior features: Contact manager
Details
- Parcel number: 1000868648
Construction
Type & style
- Home type: SingleFamily
- Architectural style: Contemporary
- Property subtype: SingleFamily
Condition
- Year built: 1977
Community & HOA
Location
- Region: Bethesda
Financial & listing details
- Lease term: Contact For Details
Price history
| Date | Event | Price |
|---|---|---|
| 11/29/2025 | Listed for rent | $6,500$2/sqft |
Source: Bright MLS #MDMC2209224 Report a problem | ||
| 4/28/2023 | Sold | $950,000+8.6%$234/sqft |
Source: | ||
| 4/13/2023 | Pending sale | $875,000$216/sqft |
Source: | ||
| 4/12/2023 | Listed for sale | $875,000+6.7%$216/sqft |
Source: | ||
| 8/31/2015 | Sold | $820,000-2.3%$202/sqft |
Source: Public Record Report a problem | ||
Neighborhood: 20817
Nearby schools
GreatSchools rating
- 10/10Seven Locks Elementary SchoolGrades: PK-5Distance: 0.6 mi
- 9/10Cabin John Middle SchoolGrades: 6-8Distance: 2 mi
- 9/10Winston Churchill High SchoolGrades: 9-12Distance: 2.8 mi

