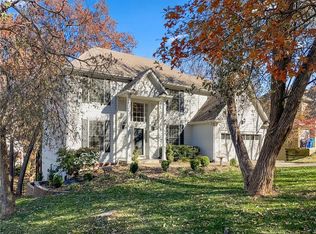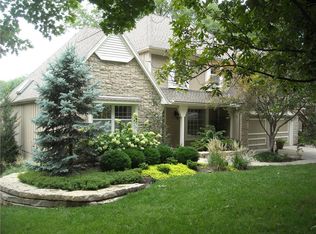Sold
Price Unknown
7613 Widmer Rd, Lenexa, KS 66216
4beds
3,825sqft
Single Family Residence
Built in 1993
0.3 Acres Lot
$532,600 Zestimate®
$--/sqft
$3,895 Estimated rent
Home value
$532,600
$506,000 - $559,000
$3,895/mo
Zestimate® history
Loading...
Owner options
Explore your selling options
What's special
Spacious home in established neighborhood features beautiful hardwood floors throughout much of the main level with two see-through fireplaces creating unique ambience in four separate rooms. Three of the four bedrooms have walk-in closets with each bedroom connected to its own bathroom (two share a Jack and Jill, one has a Hollywood, and the Master Bathroom, of course). The loft offers a fantastic options for a home office, library or study area, while the large walk-out basement with a fourth full bathroom could become a recreation room, family room or entertainment center. This home also features a huge amount of storage space in the unfinished portion of the basement. Seller to provide home warranty with acceptable offer so remind your agent to write it in your offer.
Zillow last checked: 8 hours ago
Listing updated: April 07, 2023 at 12:57pm
Listing Provided by:
Dwight Goodwin 913-912-3470,
Platinum Realty LLC
Bought with:
Jacqueline Presson, 00247640
ReeceNichols - Leawood
Source: Heartland MLS as distributed by MLS GRID,MLS#: 2421945
Facts & features
Interior
Bedrooms & bathrooms
- Bedrooms: 4
- Bathrooms: 5
- Full bathrooms: 4
- 1/2 bathrooms: 1
Primary bedroom
- Features: Carpet, Ceiling Fan(s), Fireplace
- Level: First
- Area: 224 Square Feet
- Dimensions: 14 x 16
Bedroom 2
- Features: Built-in Features, Carpet, Ceiling Fan(s)
- Level: Second
- Area: 156 Square Feet
- Dimensions: 12 x 13
Bedroom 3
- Features: Carpet, Ceiling Fan(s), Walk-In Closet(s)
- Level: Second
- Area: 143 Square Feet
- Dimensions: 11 x 13
Bedroom 4
- Features: Carpet, Ceiling Fan(s), Walk-In Closet(s)
- Level: Second
- Area: 168 Square Feet
- Dimensions: 12 x 14
Primary bathroom
- Features: All Carpet, Fireplace, Separate Shower And Tub
- Level: First
- Area: 120 Square Feet
- Dimensions: 10 x 12
Bathroom 2
- Features: Double Vanity, Shower Over Tub
- Level: Second
Bathroom 3
- Features: Built-in Features, Shower Over Tub
- Level: Second
- Area: 56 Square Feet
- Dimensions: 7 x 8
Bathroom 4
- Features: Linoleum, Shower Only
- Level: Lower
Basement
- Features: Carpet, Ceiling Fan(s)
- Level: Lower
- Area: 532 Square Feet
- Dimensions: 19 x 28
Breakfast room
- Level: First
- Area: 130 Square Feet
- Dimensions: 10 x 13
Dining room
- Level: First
- Area: 169 Square Feet
- Dimensions: 13 x 13
Great room
- Features: Ceiling Fan(s), Fireplace
- Level: First
- Area: 323 Square Feet
- Dimensions: 17 x 19
Half bath
- Level: First
- Area: 24 Square Feet
- Dimensions: 4 x 6
Kitchen
- Features: Fireplace, Pantry
- Level: First
- Area: 240 Square Feet
- Dimensions: 15 x 16
Laundry
- Features: Linoleum
- Level: First
- Area: 35 Square Feet
- Dimensions: 5 x 7
Loft
- Features: Carpet, Ceiling Fan(s)
- Level: Second
- Area: 195 Square Feet
- Dimensions: 13 x 15
Heating
- Natural Gas
Cooling
- Electric
Appliances
- Included: Dishwasher, Disposal, Humidifier, Microwave, Refrigerator, Built-In Electric Oven
- Laundry: Laundry Room, Main Level
Features
- Ceiling Fan(s), Pantry, Vaulted Ceiling(s), Walk-In Closet(s)
- Flooring: Carpet, Wood
- Doors: Storm Door(s)
- Windows: Window Coverings, Skylight(s), Wood Frames
- Basement: Finished,Full,Walk-Out Access
- Number of fireplaces: 2
- Fireplace features: Great Room, Kitchen, Master Bedroom, Other, See Through
Interior area
- Total structure area: 3,825
- Total interior livable area: 3,825 sqft
- Finished area above ground: 2,825
- Finished area below ground: 1,000
Property
Parking
- Total spaces: 3
- Parking features: Attached, Garage Door Opener, Garage Faces Front
- Attached garage spaces: 3
Features
- Patio & porch: Deck, Porch
- Spa features: Bath
Lot
- Size: 0.30 Acres
- Features: City Lot
Details
- Parcel number: IP00300002 0031
Construction
Type & style
- Home type: SingleFamily
- Architectural style: Traditional
- Property subtype: Single Family Residence
Materials
- Board & Batten Siding, Stucco
- Roof: Composition
Condition
- Year built: 1993
Utilities & green energy
- Sewer: Public Sewer
- Water: Public
Community & neighborhood
Security
- Security features: Smoke Detector(s)
Location
- Region: Lenexa
- Subdivision: Ashley Park
HOA & financial
HOA
- Has HOA: Yes
- HOA fee: $500 annually
- Amenities included: Pool
- Services included: Trash
- Association name: Ashley Park Homes HOA
Other
Other facts
- Listing terms: Cash,Conventional,FHA,VA Loan
- Ownership: Private
Price history
| Date | Event | Price |
|---|---|---|
| 4/7/2023 | Sold | -- |
Source: | ||
| 3/13/2023 | Pending sale | $485,000$127/sqft |
Source: | ||
| 3/10/2023 | Contingent | $485,000$127/sqft |
Source: | ||
| 3/2/2023 | Listed for sale | $485,000+61.7%$127/sqft |
Source: | ||
| 12/5/2012 | Sold | -- |
Source: | ||
Public tax history
| Year | Property taxes | Tax assessment |
|---|---|---|
| 2024 | $6,308 +2.8% | $56,867 +4.3% |
| 2023 | $6,134 +14.9% | $54,522 +14.9% |
| 2022 | $5,341 | $47,437 +9.6% |
Find assessor info on the county website
Neighborhood: 66216
Nearby schools
GreatSchools rating
- 7/10Mill Creek Elementary SchoolGrades: PK-6Distance: 0.4 mi
- 6/10Trailridge Middle SchoolGrades: 7-8Distance: 1.1 mi
- 7/10Shawnee Mission Northwest High SchoolGrades: 9-12Distance: 1.3 mi
Schools provided by the listing agent
- Elementary: Mill Creek
- Middle: Trailridge
- High: SM Northwest
Source: Heartland MLS as distributed by MLS GRID. This data may not be complete. We recommend contacting the local school district to confirm school assignments for this home.
Get a cash offer in 3 minutes
Find out how much your home could sell for in as little as 3 minutes with a no-obligation cash offer.
Estimated market value
$532,600
Get a cash offer in 3 minutes
Find out how much your home could sell for in as little as 3 minutes with a no-obligation cash offer.
Estimated market value
$532,600

