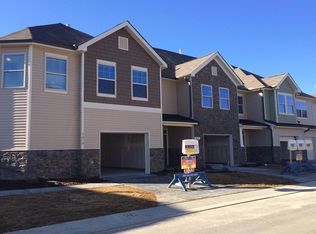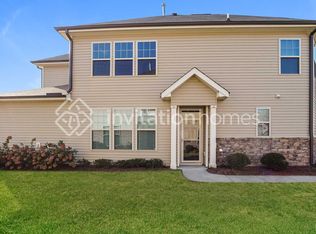Sold for $335,000
$335,000
7613 Weathered Oak Way, Raleigh, NC 27616
3beds
1,863sqft
Townhouse, Residential
Built in 2014
2,613.6 Square Feet Lot
$315,000 Zestimate®
$180/sqft
$1,912 Estimated rent
Home value
$315,000
$299,000 - $331,000
$1,912/mo
Zestimate® history
Loading...
Owner options
Explore your selling options
What's special
Beautifully maintained original model end-unit townhome with lots of natural light in Bryson Village. This 1,863 square foot, 3 bedroom, 2.5 bath home features upgraded dishwasher, kitchen slide-out drawers, fans, granite counters and island, exhaust fan that vents outside, wide-plank wood floors and 1-car garage with an added built-in closet. There is a delightful office/study on the main floor. Upstairs, you'll find a very large loft area, which can be used as a playroom, exercise area or even more office space. The primary en-suite bedroom has vanity with dual sinks, a garden tub and separate shower. There are 2 more bedrooms on the 2nd floor and the guest bathroom also has vanity with dual sinks. All bedrooms, loft, office and living room are wired for internet via AT&T Fiber. Community amenities include a pool, clubhouse, playgrounds and pond. Easy access to I-540, close to Fire Station #27, Buffaloe Road Athletic Park (get on the Falls River trail here), BP Handee Hugos and Lidl. Publix and Logan Family Farm are scheduled to be built in the near future.
Zillow last checked: 8 hours ago
Listing updated: October 27, 2025 at 04:24pm
Listed by:
Helena Ann DelRe 201-506-4794,
Allen Tate/Raleigh-Falls Neuse
Bought with:
Blake Hiott, 288421
Mark Spain Real Estate
Source: Doorify MLS,MLS#: 2502537
Facts & features
Interior
Bedrooms & bathrooms
- Bedrooms: 3
- Bathrooms: 3
- Full bathrooms: 2
- 1/2 bathrooms: 1
Heating
- Forced Air, Hot Water, Natural Gas, Zoned
Cooling
- Central Air, Zoned
Appliances
- Included: Dishwasher, Gas Water Heater, Plumbed For Ice Maker, Range Hood, Self Cleaning Oven
- Laundry: Upper Level
Features
- Bathtub/Shower Combination, Ceiling Fan(s), Double Vanity, Entrance Foyer, Granite Counters, High Ceilings, High Speed Internet, Kitchen/Dining Room Combination, Pantry, Separate Shower, Smooth Ceilings, Soaking Tub, Storage, Walk-In Closet(s)
- Flooring: Carpet, Combination, Vinyl, Wood
- Windows: Blinds
- Has fireplace: No
- Common walls with other units/homes: End Unit
Interior area
- Total structure area: 1,863
- Total interior livable area: 1,863 sqft
- Finished area above ground: 1,863
- Finished area below ground: 0
Property
Parking
- Total spaces: 1
- Parking features: Garage, Garage Door Opener
- Garage spaces: 1
Features
- Levels: Two
- Stories: 2
- Patio & porch: Patio, Porch
- Pool features: Community
- Has view: Yes
Lot
- Size: 2,613 sqft
- Dimensions: 89' x 29'
Details
- Parcel number: 1746610062
- Zoning: R-6
Construction
Type & style
- Home type: Townhouse
- Architectural style: Traditional, Transitional
- Property subtype: Townhouse, Residential
- Attached to another structure: Yes
Materials
- Stone, Vinyl Siding
- Foundation: Slab
Condition
- New construction: No
- Year built: 2014
Details
- Builder name: DR Horton
Utilities & green energy
- Sewer: Public Sewer
- Water: Public
Community & neighborhood
Community
- Community features: Playground, Pool
Location
- Region: Raleigh
- Subdivision: Bryson Village
HOA & financial
HOA
- Has HOA: Yes
- HOA fee: $60 monthly
- Amenities included: Clubhouse, Pool
- Services included: Maintenance Grounds
Other financial information
- Additional fee information: Second HOA Fee $96.8 Monthly
Price history
| Date | Event | Price |
|---|---|---|
| 5/15/2023 | Sold | $335,000$180/sqft |
Source: | ||
| 4/10/2023 | Pending sale | $335,000$180/sqft |
Source: | ||
| 4/1/2023 | Listed for sale | $335,000+101.8%$180/sqft |
Source: | ||
| 12/30/2014 | Sold | $166,000$89/sqft |
Source: Public Record Report a problem | ||
Public tax history
| Year | Property taxes | Tax assessment |
|---|---|---|
| 2025 | $2,743 +0.4% | $312,233 |
| 2024 | $2,732 +15.4% | $312,233 +45% |
| 2023 | $2,367 +7.6% | $215,295 |
Find assessor info on the county website
Neighborhood: 27616
Nearby schools
GreatSchools rating
- 7/10Forestville Road ElementaryGrades: PK-5Distance: 2.5 mi
- 3/10Neuse River MiddleGrades: 6-8Distance: 0.9 mi
- 3/10Knightdale HighGrades: 9-12Distance: 2.6 mi
Schools provided by the listing agent
- Elementary: Wake - Forestville Road
- Middle: Wake - Neuse River
- High: Wake - Knightdale
Source: Doorify MLS. This data may not be complete. We recommend contacting the local school district to confirm school assignments for this home.
Get a cash offer in 3 minutes
Find out how much your home could sell for in as little as 3 minutes with a no-obligation cash offer.
Estimated market value
$315,000

